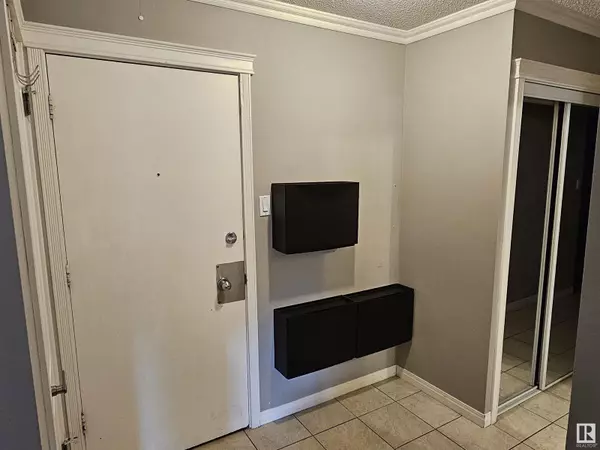
#104 9925 83 AV NW Edmonton, AB T6E2B9
3 Beds
2 Baths
1,068 SqFt
UPDATED:
Key Details
Property Type Condo
Sub Type Condominium/Strata
Listing Status Active
Purchase Type For Sale
Square Footage 1,068 sqft
Price per Sqft $210
Subdivision Strathcona
MLS® Listing ID E4404794
Bedrooms 3
Half Baths 1
Condo Fees $704/mo
Originating Board REALTORS® Association of Edmonton
Year Built 1971
Property Description
Location
Province AB
Rooms
Extra Room 1 Main level 5.32 m X 3.24 m Living room
Extra Room 2 Main level 2.16 m X 2.37 m Dining room
Extra Room 3 Main level 2.23 m X 2.47 m Kitchen
Extra Room 4 Main level 4.82 m X 3.47 m Primary Bedroom
Extra Room 5 Main level 3.06 m X 2.67 m Bedroom 2
Extra Room 6 Main level 2.67 m X 3.75 m Bedroom 3
Interior
Heating Baseboard heaters, Hot water radiator heat
Exterior
Parking Features No
View Y/N No
Private Pool No
Others
Ownership Condominium/Strata







