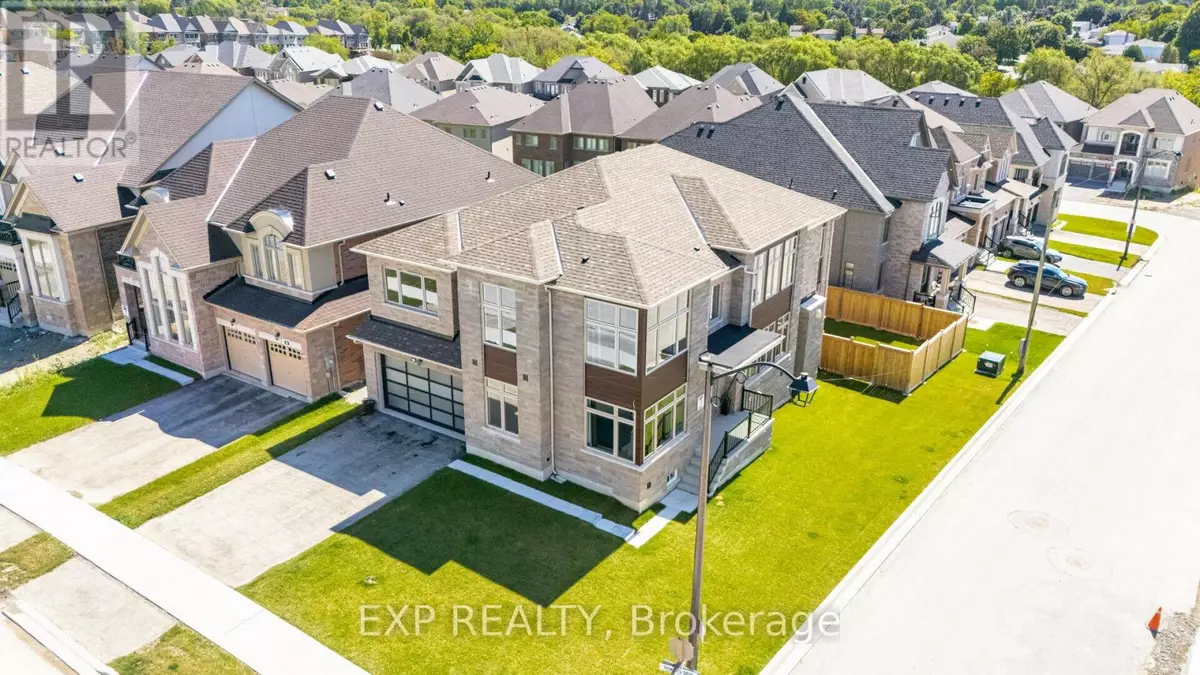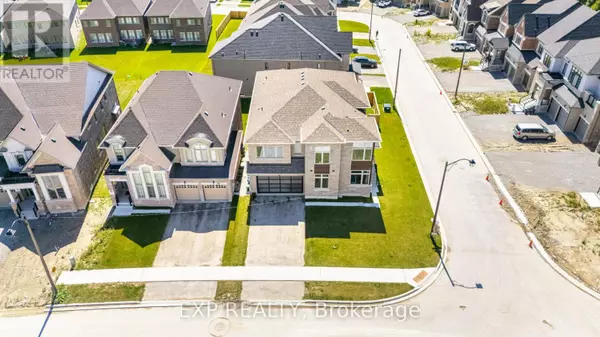
189 THOMPSON DRIVE East Gwillimbury (holland Landing), ON L9N1E2
6 Beds
5 Baths
3,499 SqFt
UPDATED:
Key Details
Property Type Single Family Home
Sub Type Freehold
Listing Status Active
Purchase Type For Sale
Square Footage 3,499 sqft
Price per Sqft $643
Subdivision Holland Landing
MLS® Listing ID N9301718
Bedrooms 6
Half Baths 1
Originating Board Toronto Regional Real Estate Board
Property Description
Location
Province ON
Rooms
Extra Room 1 Second level 5.52 m X 4.5 m Primary Bedroom
Extra Room 2 Second level 5.52 m X 4.5 m Bedroom 2
Extra Room 3 Second level 4.6 m X 3.6 m Bedroom 3
Extra Room 4 Second level 3.6 m X 3.6 m Bedroom 4
Extra Room 5 Second level 5.52 m X 4.5 m Primary Bedroom
Extra Room 6 Second level 5.52 m X 4.5 m Bedroom 2
Interior
Heating Forced air, Forced air
Cooling Central air conditioning
Flooring Hardwood, Ceramic, Carpeted
Exterior
Garage Yes
Waterfront No
View Y/N No
Total Parking Spaces 7
Private Pool No
Building
Story 2
Sewer Sanitary sewer
Others
Ownership Freehold







