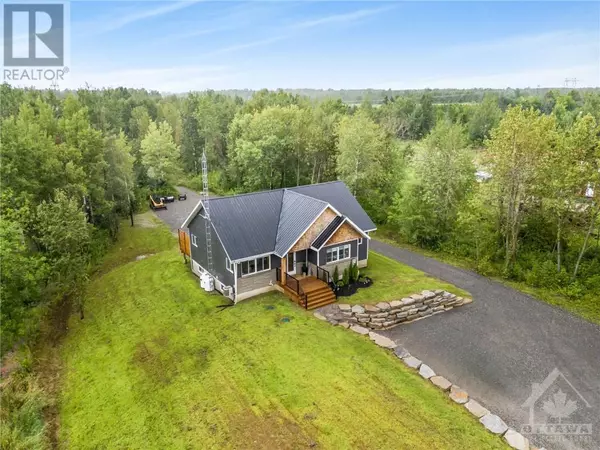
10280 HARVEY ROAD North Augusta, ON K0G1R0
4 Beds
2 Baths
6.68 Acres Lot
UPDATED:
Key Details
Property Type Single Family Home
Sub Type Freehold
Listing Status Active
Purchase Type For Sale
Subdivision Merrickville
MLS® Listing ID 1410479
Style Bungalow
Bedrooms 4
Half Baths 1
Originating Board Ottawa Real Estate Board
Year Built 2019
Lot Size 6.680 Acres
Acres 290980.8
Property Description
Location
Province ON
Rooms
Extra Room 1 Lower level 29'6\" x 16'6\" Recreation room
Extra Room 2 Lower level 11'8\" x 10'0\" Bedroom
Extra Room 3 Lower level 10'6\" x 10'0\" Partial bathroom
Extra Room 4 Lower level 19'1\" x 15'1\" Media
Extra Room 5 Lower level 15'4\" x 10'0\" Utility room
Extra Room 6 Main level 7'10\" x 7'5\" Foyer
Interior
Heating Forced air
Cooling Central air conditioning
Flooring Vinyl, Ceramic
Exterior
Garage No
Community Features Family Oriented
View Y/N No
Total Parking Spaces 10
Private Pool No
Building
Story 1
Sewer Septic System
Architectural Style Bungalow
Others
Ownership Freehold







