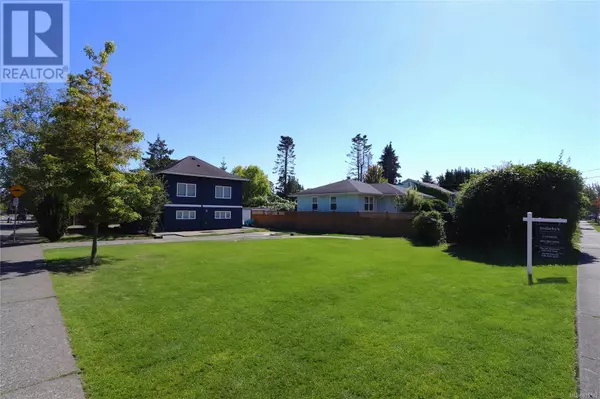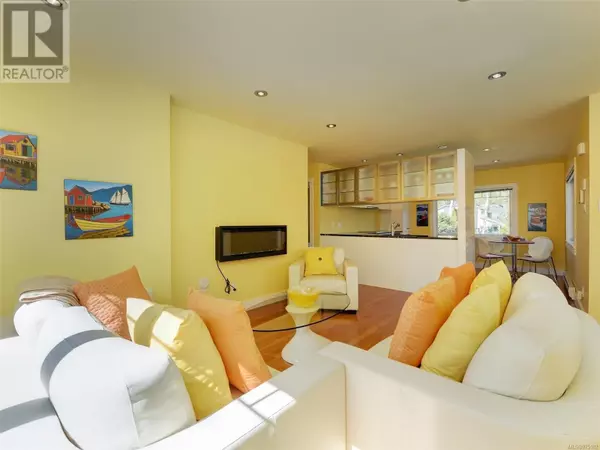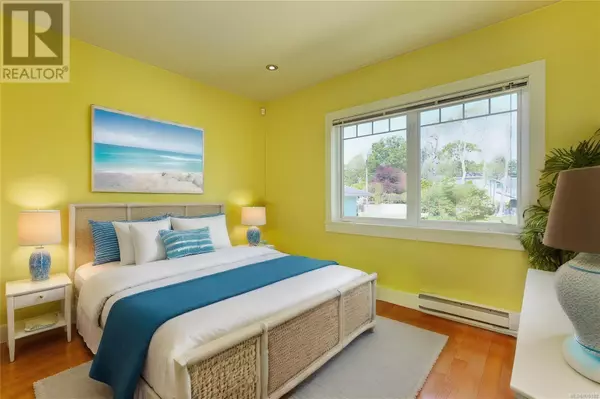1865 Quamichan St Victoria, BC V8S2B7
3 Beds
2 Baths
2,094 SqFt
UPDATED:
Key Details
Property Type Single Family Home
Sub Type Freehold
Listing Status Active
Purchase Type For Sale
Square Footage 2,094 sqft
Price per Sqft $759
Subdivision Fairfield East
MLS® Listing ID 975182
Bedrooms 3
Originating Board Victoria Real Estate Board
Year Built 1913
Lot Size 5,500 Sqft
Acres 5500.0
Property Sub-Type Freehold
Property Description
Location
Province BC
Zoning Residential
Rooms
Kitchen 1.0
Extra Room 1 Lower level 13'6 x 9'3 Entrance
Extra Room 2 Lower level 10'8 x 4'8 Bedroom
Extra Room 3 Lower level 11'2 x 11'1 Bedroom
Extra Room 4 Lower level 13'11 x 12'8 Bathroom
Extra Room 5 Main level 9'5 x 5'1 Entrance
Extra Room 6 Main level 9'5 x 7'3 Bathroom
Interior
Heating Baseboard heaters,
Cooling None
Fireplaces Number 1
Exterior
Parking Features No
View Y/N No
Total Parking Spaces 6
Private Pool No
Others
Ownership Freehold






