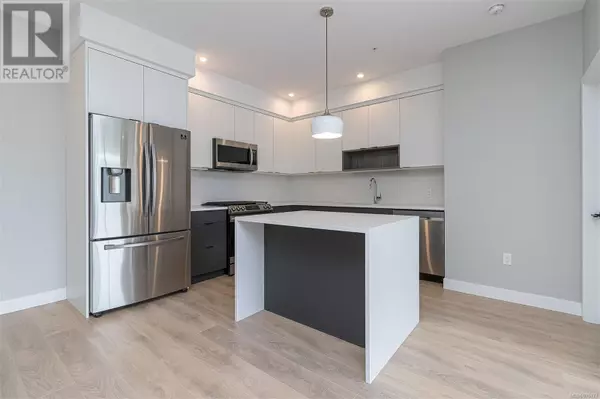
967 Whirlaway CRES #606 Langford, BC V9B6W6
2 Beds
2 Baths
1,059 SqFt
UPDATED:
Key Details
Property Type Condo
Sub Type Strata
Listing Status Active
Purchase Type For Sale
Square Footage 1,059 sqft
Price per Sqft $533
Subdivision Florence Lake
MLS® Listing ID 975177
Bedrooms 2
Condo Fees $351/mo
Originating Board Victoria Real Estate Board
Year Built 2020
Lot Size 876 Sqft
Acres 876.0
Property Description
Location
Province BC
Zoning Residential
Rooms
Extra Room 1 Main level 7 ft X 27 ft Balcony
Extra Room 2 Main level 4-Piece Bathroom
Extra Room 3 Main level 4-Piece Ensuite
Extra Room 4 Main level 13 ft X 11 ft Bedroom
Extra Room 5 Main level 11 ft X 11 ft Primary Bedroom
Extra Room 6 Main level 13 ft X 11 ft Living room
Interior
Heating Heat Pump,
Cooling Air Conditioned, Fully air conditioned
Fireplaces Number 1
Exterior
Garage No
Community Features Pets Allowed, Family Oriented
Waterfront No
View Y/N Yes
View Mountain view, Valley view
Total Parking Spaces 2
Private Pool No
Others
Ownership Strata
Acceptable Financing Monthly
Listing Terms Monthly







