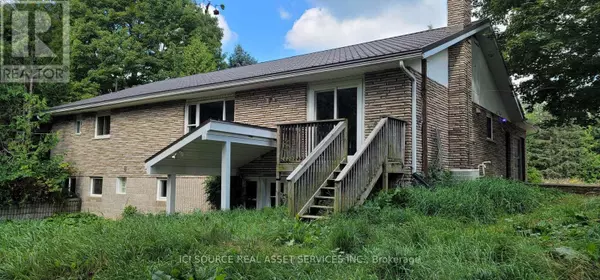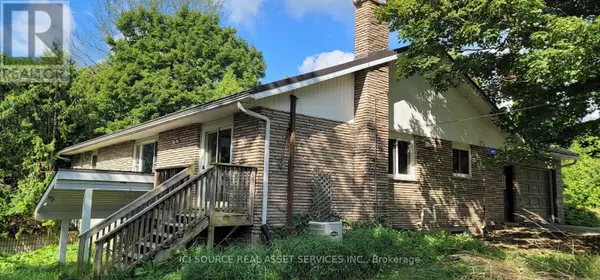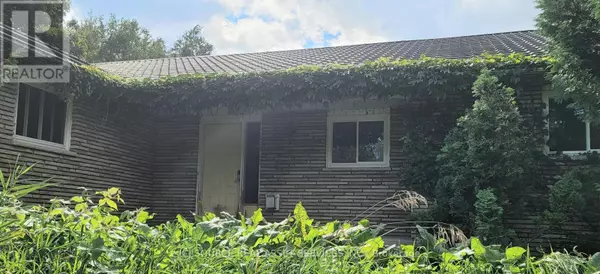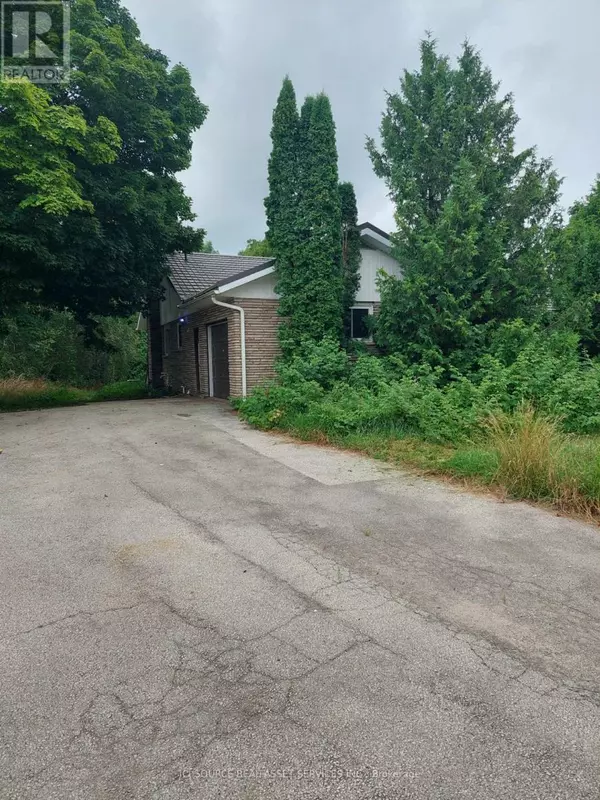2548 Highway #6 Northern Bruce Peninsula, ON N0H1W0
7 Beds
6 Baths
1,499 SqFt
UPDATED:
Key Details
Property Type Single Family Home
Sub Type Freehold
Listing Status Active
Purchase Type For Sale
Square Footage 1,499 sqft
Price per Sqft $396
Subdivision Northern Bruce Peninsula
MLS® Listing ID X9304583
Style Bungalow
Bedrooms 7
Half Baths 1
Originating Board Toronto Regional Real Estate Board
Property Sub-Type Freehold
Property Description
Location
Province ON
Rooms
Extra Room 1 Basement 3.66 m X 2.13 m Bedroom 2
Extra Room 2 Basement 3.66 m X 2.13 m Bedroom 3
Extra Room 3 Basement 12.192 m X 3.6576 m Great room
Extra Room 4 Basement 3.66 m X 3.05 m Bedroom
Extra Room 5 Main level 3.66 m X 9.45 m Dining room
Extra Room 6 Main level 5.79 m X 4.27 m Family room
Interior
Heating Forced air
Cooling Central air conditioning
Exterior
Parking Features Yes
View Y/N No
Total Parking Spaces 11
Private Pool No
Building
Story 1
Sewer Septic System
Architectural Style Bungalow
Others
Ownership Freehold






