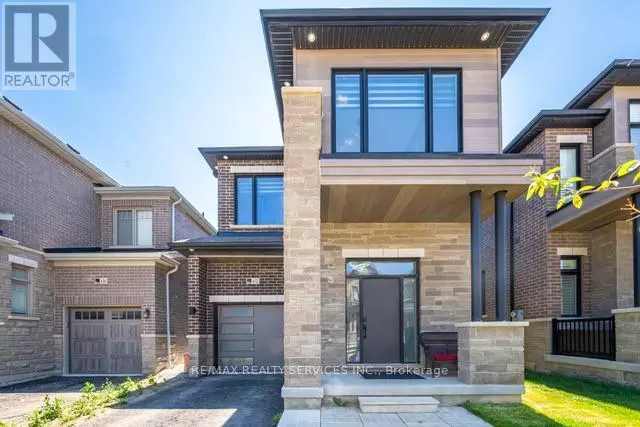
612 LEATHERLEAF LANDING Milton (cobban), ON L9E1V6
4 Beds
3 Baths
1,999 SqFt
UPDATED:
Key Details
Property Type Single Family Home
Sub Type Freehold
Listing Status Active
Purchase Type For Sale
Square Footage 1,999 sqft
Price per Sqft $625
Subdivision Cobban
MLS® Listing ID W9305809
Bedrooms 4
Half Baths 1
Originating Board Toronto Regional Real Estate Board
Property Description
Location
Province ON
Rooms
Extra Room 1 Second level 3.96 m X 4.57 m Primary Bedroom
Extra Room 2 Second level 2.44 m X 3.29 m Bedroom 2
Extra Room 3 Second level 3.05 m X 3.36 m Bedroom 3
Extra Room 4 Second level 3.54 m X 3.11 m Bedroom 4
Extra Room 5 Ground level 3.84 m X 5.79 m Family room
Extra Room 6 Ground level 2.3 m X 3.05 m Eating area
Interior
Heating Forced air
Cooling Central air conditioning
Fireplaces Number 1
Exterior
Parking Features Yes
View Y/N No
Total Parking Spaces 3
Private Pool No
Building
Story 2
Sewer Sanitary sewer
Others
Ownership Freehold







