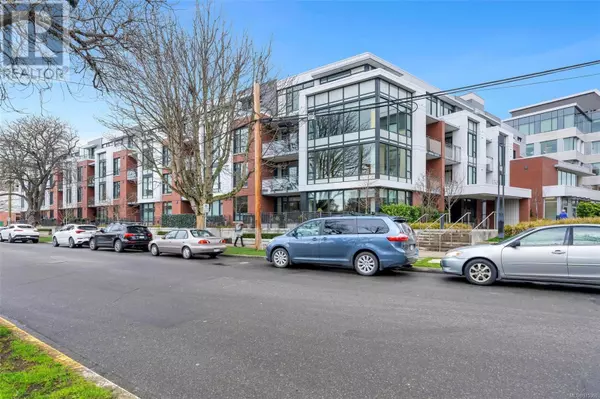
530 Michigan ST #407 Victoria, BC V8V0G3
3 Beds
3 Baths
1,409 SqFt
UPDATED:
Key Details
Property Type Condo
Sub Type Strata
Listing Status Active
Purchase Type For Sale
Square Footage 1,409 sqft
Price per Sqft $958
Subdivision Capital Park Residences
MLS® Listing ID 975360
Style Contemporary
Bedrooms 3
Condo Fees $760/mo
Originating Board Victoria Real Estate Board
Year Built 2021
Lot Size 1,218 Sqft
Acres 1218.0
Property Description
Location
Province BC
Zoning Residential
Rooms
Extra Room 1 Main level 10'2 x 7'5 Balcony
Extra Room 2 Main level 10'2 x 6'5 Balcony
Extra Room 3 Main level 4'10 x 8'6 Pantry
Extra Room 4 Main level 6'11 x 8'6 Laundry room
Extra Room 5 Main level 5'4 x 8'6 Bathroom
Extra Room 6 Main level 11 ft x Measurements not available Bedroom
Interior
Heating Baseboard heaters
Cooling None
Exterior
Parking Features No
Community Features Pets Allowed With Restrictions, Family Oriented
View Y/N Yes
View City view
Total Parking Spaces 2
Private Pool No
Building
Architectural Style Contemporary
Others
Ownership Strata
Acceptable Financing Monthly
Listing Terms Monthly







