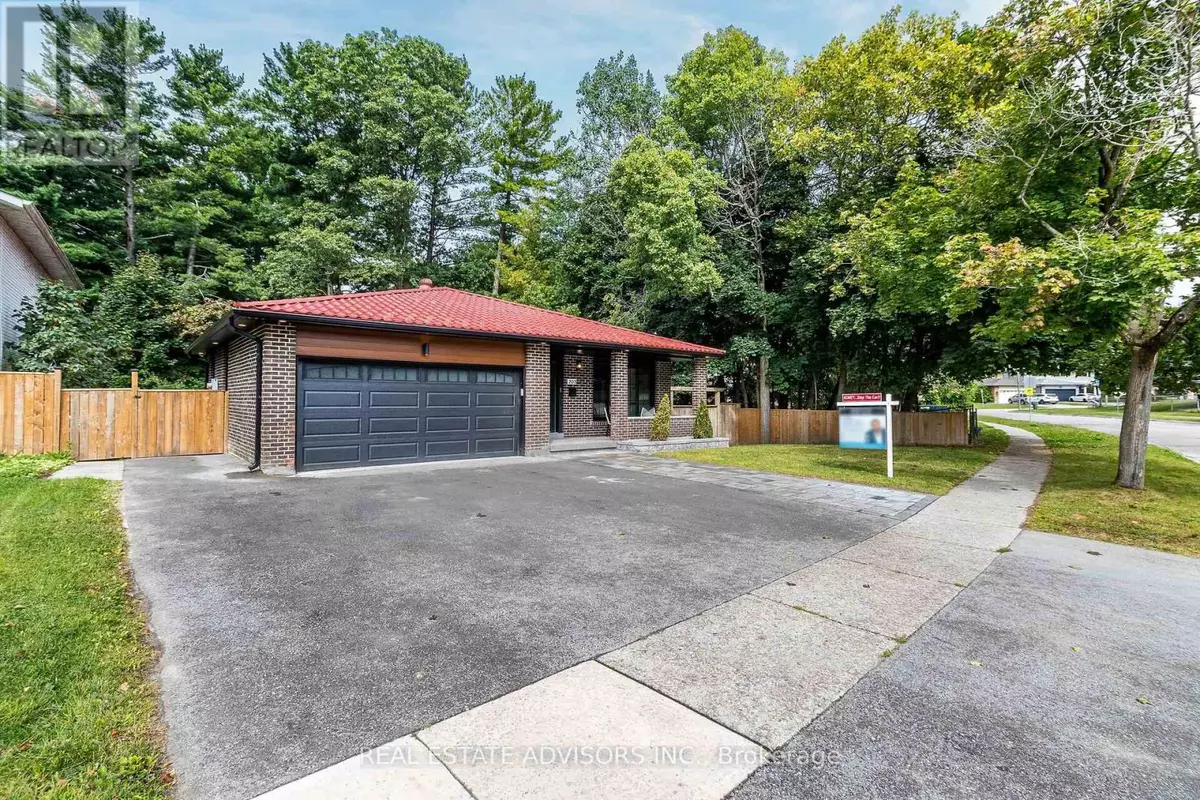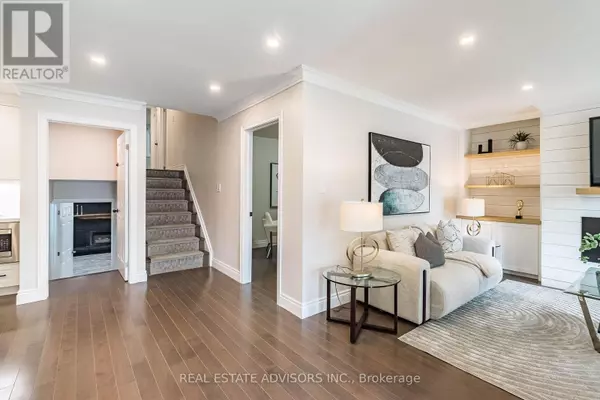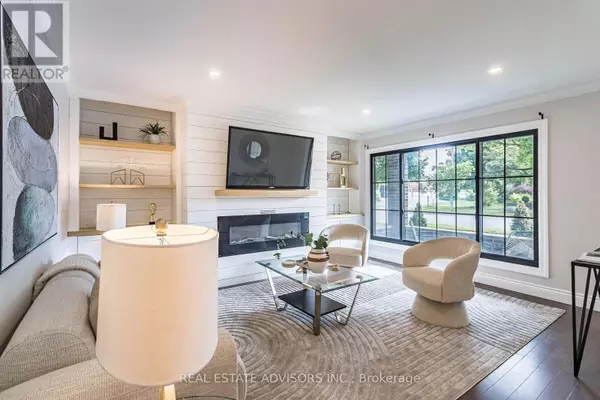
203 BROWNING TRAIL Barrie (400 North), ON L4N5H6
7 Beds
3 Baths
1,499 SqFt
UPDATED:
Key Details
Property Type Single Family Home
Sub Type Freehold
Listing Status Active
Purchase Type For Sale
Square Footage 1,499 sqft
Price per Sqft $800
Subdivision 400 North
MLS® Listing ID S9307029
Bedrooms 7
Originating Board Toronto Regional Real Estate Board
Property Description
Location
Province ON
Rooms
Extra Room 1 Lower level 5.31 m X 3.63 m Family room
Extra Room 2 Lower level Measurements not available Bathroom
Extra Room 3 Lower level 3.56 m X 3.07 m Bedroom
Extra Room 4 Lower level 3.4 m X 3.63 m Kitchen
Extra Room 5 Main level 4.04 m X 4.65 m Living room
Extra Room 6 Main level 3.66 m X 3.1 m Den
Interior
Heating Forced air
Cooling Central air conditioning
Flooring Hardwood
Exterior
Parking Features Yes
Fence Fenced yard
Community Features Community Centre
View Y/N No
Total Parking Spaces 6
Private Pool No
Building
Sewer Sanitary sewer
Others
Ownership Freehold







