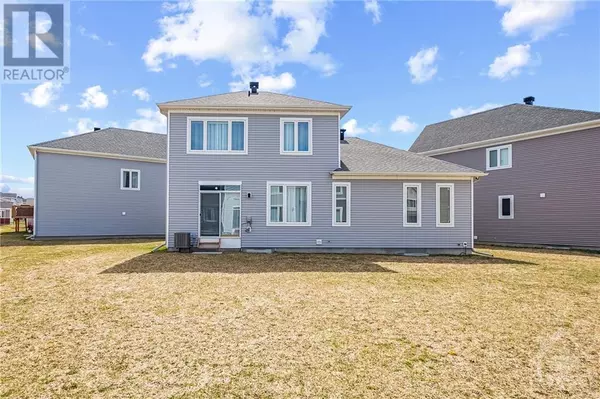
79 MONTOLOGY WAY Ottawa, ON K2J6X1
5 Beds
5 Baths
UPDATED:
Key Details
Property Type Single Family Home
Sub Type Freehold
Listing Status Active
Purchase Type For Sale
Subdivision Half Moon Bay
MLS® Listing ID 1410932
Bedrooms 5
Half Baths 1
Originating Board Ottawa Real Estate Board
Year Built 2021
Property Description
Location
Province ON
Rooms
Extra Room 1 Second level 22'11\" x 13'1\" Primary Bedroom
Extra Room 2 Second level 8'6\" x 11'2\" 4pc Ensuite bath
Extra Room 3 Second level 5'1\" x 7'9\" Other
Extra Room 4 Second level 12'10\" x 11'4\" Bedroom
Extra Room 5 Second level 10'4\" x 6'8\" Full bathroom
Extra Room 6 Lower level 19'4\" x 15'1\" Recreation room
Interior
Heating Forced air
Cooling Central air conditioning
Flooring Wall-to-wall carpet, Mixed Flooring, Hardwood, Tile
Fireplaces Number 2
Exterior
Garage Yes
Community Features Family Oriented
Waterfront No
View Y/N No
Total Parking Spaces 4
Private Pool No
Building
Story 2
Sewer Municipal sewage system
Others
Ownership Freehold







