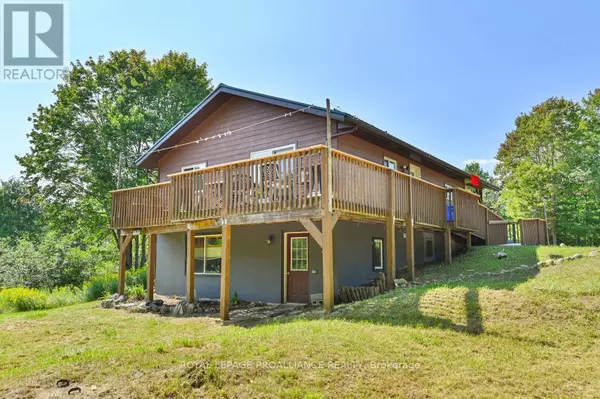
11447 HIGHWAY 41 Addington Highlands, ON K0H1Z0
5 Beds
2 Baths
1,499 SqFt
UPDATED:
Key Details
Property Type Single Family Home
Sub Type Freehold
Listing Status Active
Purchase Type For Sale
Square Footage 1,499 sqft
Price per Sqft $366
MLS® Listing ID X9307891
Style Raised bungalow
Bedrooms 5
Originating Board Central Lakes Association of REALTORS®
Property Description
Location
Province ON
Rooms
Extra Room 1 Basement 2.72 m X 3.52 m Bedroom
Extra Room 2 Basement 4.43 m X 4.1 m Bedroom
Extra Room 3 Basement 2.74 m X 5.39 m Utility room
Extra Room 4 Basement 2.82 m X 5.2 m Sitting room
Extra Room 5 Basement Measurements not available Bathroom
Extra Room 6 Basement 2.19 m X 2.38 m Kitchen
Interior
Heating Forced air
Exterior
Garage No
Community Features School Bus
Waterfront No
View Y/N No
Total Parking Spaces 8
Private Pool No
Building
Story 1
Sewer Septic System
Architectural Style Raised bungalow
Others
Ownership Freehold







