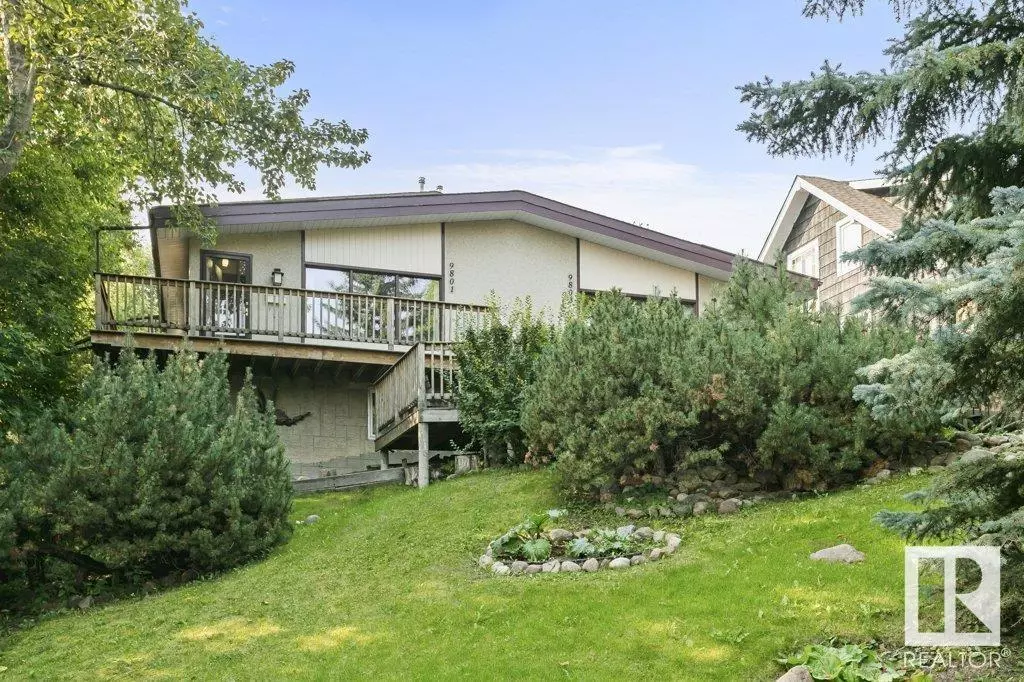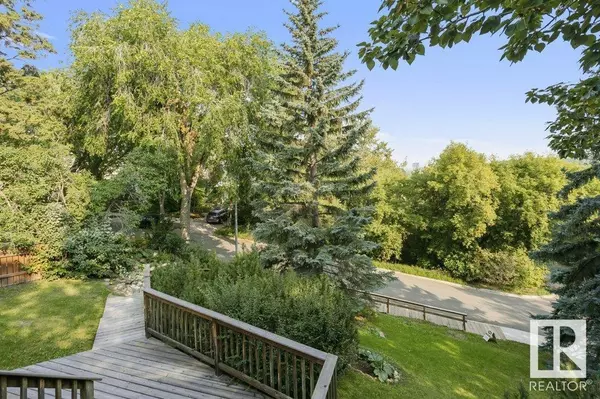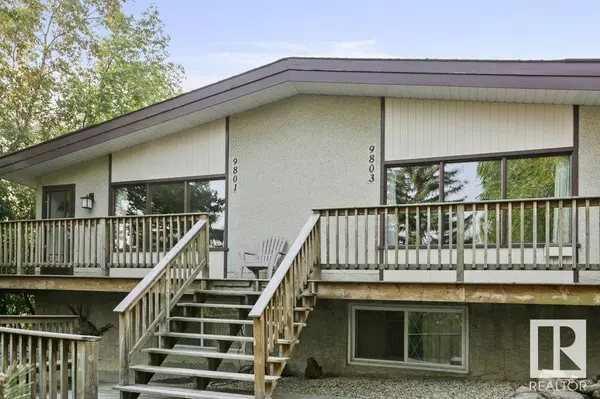
9801 92 AV NW NW Edmonton, AB T6E2V4
3 Beds
2 Baths
1,469 SqFt
UPDATED:
Key Details
Property Type Single Family Home
Sub Type Freehold
Listing Status Active
Purchase Type For Sale
Square Footage 1,469 sqft
Price per Sqft $353
Subdivision Strathcona
MLS® Listing ID E4405591
Bedrooms 3
Half Baths 1
Originating Board REALTORS® Association of Edmonton
Year Built 1963
Lot Size 3,542 Sqft
Acres 3542.5105
Property Description
Location
Province AB
Rooms
Extra Room 1 Main level Measurements not available Living room
Extra Room 2 Main level Measurements not available Dining room
Extra Room 3 Main level Measurements not available Kitchen
Extra Room 4 Main level Measurements not available Bedroom 2
Extra Room 5 Main level Measurements not available Bedroom 3
Extra Room 6 Upper Level Measurements not available Primary Bedroom
Interior
Heating Forced air
Exterior
Parking Features Yes
Community Features Public Swimming Pool
View Y/N Yes
View Ravine view
Private Pool No
Building
Story 1.5
Others
Ownership Freehold







