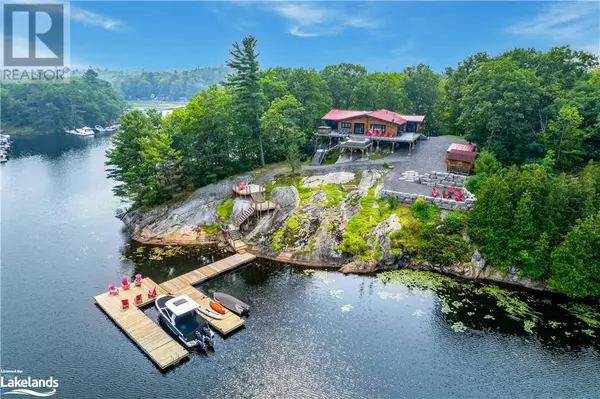
83 WALKWAY Road Georgian Bay, ON L0K1S0
4 Beds
2 Baths
2,005 SqFt
UPDATED:
Key Details
Property Type Single Family Home
Sub Type Freehold
Listing Status Active
Purchase Type For Sale
Square Footage 2,005 sqft
Price per Sqft $1,344
Subdivision Georgian Bay
MLS® Listing ID 40641034
Style Bungalow
Bedrooms 4
Originating Board OnePoint - The Lakelands
Lot Size 8.188 Acres
Acres 356669.28
Property Description
Location
Province ON
Lake Name Georgian Bay
Rooms
Extra Room 1 Main level 14'8'' x 12'9'' Foyer
Extra Room 2 Main level 7'0'' x 9'0'' 3pc Bathroom
Extra Room 3 Main level 11'7'' x 9'3'' Bedroom
Extra Room 4 Main level 12'9'' x 12'7'' Bedroom
Extra Room 5 Main level 13'3'' x 9'8'' Bedroom
Extra Room 6 Main level 10'10'' x 14'9'' Full bathroom
Interior
Heating Forced air,
Cooling Central air conditioning
Fireplaces Number 2
Fireplaces Type Other - See remarks
Exterior
Garage Yes
Waterfront Yes
View Y/N Yes
View Lake view
Total Parking Spaces 12
Private Pool No
Building
Lot Description Landscaped
Story 1
Sewer Septic System
Water Georgian Bay
Architectural Style Bungalow
Others
Ownership Freehold







