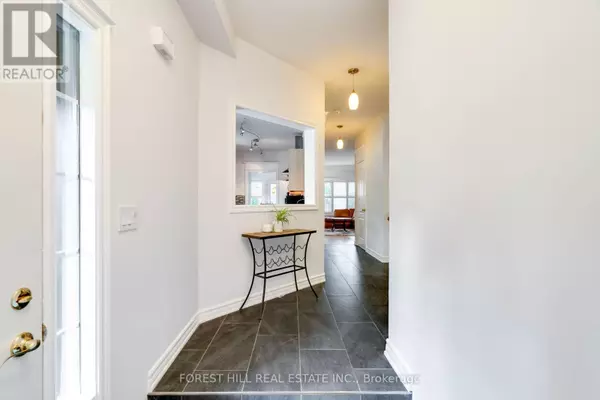
2 Mary Gapper CRES #21 Richmond Hill (north Richvale), ON L4C0J4
4 Beds
3 Baths
1,599 SqFt
UPDATED:
Key Details
Property Type Townhouse
Sub Type Townhouse
Listing Status Active
Purchase Type For Sale
Square Footage 1,599 sqft
Price per Sqft $656
Subdivision North Richvale
MLS® Listing ID N9310031
Bedrooms 4
Half Baths 1
Condo Fees $701/mo
Originating Board Toronto Regional Real Estate Board
Property Description
Location
Province ON
Rooms
Extra Room 1 Second level 3.1 m X 2.34 m Bedroom
Extra Room 2 Second level 4.43 m X 2.84 m Bedroom 2
Extra Room 3 Second level 5.25 m X 3.75 m Primary Bedroom
Extra Room 4 Basement 4.31 m X 3.66 m Recreational, Games room
Extra Room 5 Basement 3.44 m x Measurements not available Bedroom 4
Extra Room 6 Ground level 3.23 m X 6.05 m Dining room
Interior
Heating Forced air
Cooling Central air conditioning
Flooring Hardwood, Carpeted
Exterior
Parking Features Yes
Community Features Pet Restrictions
View Y/N No
Total Parking Spaces 2
Private Pool No
Building
Story 2
Others
Ownership Condominium/Strata







