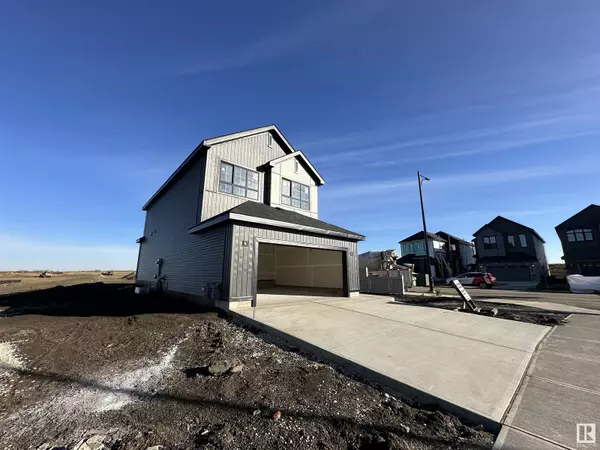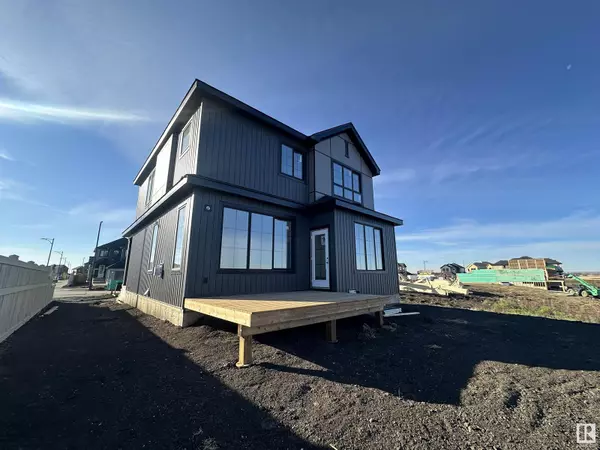
40 Cannes CV St. Albert, AB T8T2C6
3 Beds
3 Baths
2,087 SqFt
UPDATED:
Key Details
Property Type Single Family Home
Sub Type Freehold
Listing Status Active
Purchase Type For Sale
Square Footage 2,087 sqft
Price per Sqft $340
Subdivision Cherot
MLS® Listing ID E4405649
Bedrooms 3
Half Baths 1
Originating Board REALTORS® Association of Edmonton
Year Built 2024
Lot Size 5,034 Sqft
Acres 5034.496
Property Description
Location
Province AB
Rooms
Extra Room 1 Main level 15.4 m X 13.6 m Living room
Extra Room 2 Main level 13 m X 9.6 m Dining room
Extra Room 3 Main level Measurements not available Kitchen
Extra Room 4 Main level 6.8 m X 7.7 m Den
Extra Room 5 Upper Level 14 m X 13 m Primary Bedroom
Extra Room 6 Upper Level 10.1 m X 10.4 m Bedroom 2
Interior
Heating Forced air
Fireplaces Type Insert
Exterior
Garage Yes
View Y/N No
Private Pool No
Building
Story 2
Others
Ownership Freehold







