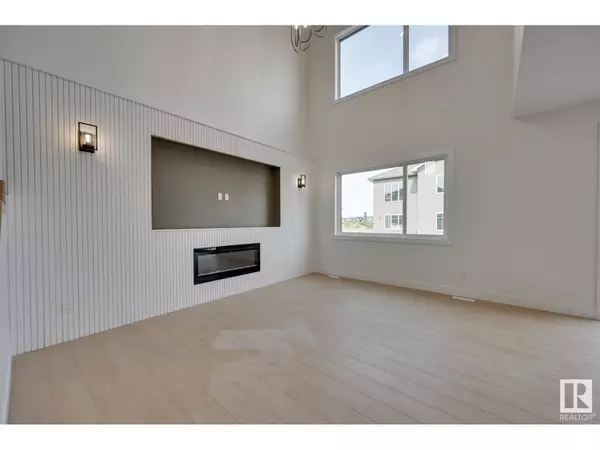
273 Meadowview DR Fort Saskatchewan, AB T8L0Y4
4 Beds
4 Baths
2,615 SqFt
UPDATED:
Key Details
Property Type Single Family Home
Sub Type Freehold
Listing Status Active
Purchase Type For Sale
Square Footage 2,615 sqft
Price per Sqft $265
Subdivision South Fort
MLS® Listing ID E4405727
Bedrooms 4
Originating Board REALTORS® Association of Edmonton
Year Built 2024
Property Description
Location
Province AB
Rooms
Extra Room 1 Main level 3.64 m X 4.87 m Living room
Extra Room 2 Main level 3.9 m X 2.5 m Dining room
Extra Room 3 Main level 3.35 m X 4.05 m Kitchen
Extra Room 4 Main level 4.03 m X 2.98 m Den
Extra Room 5 Upper Level 4.27 m X 4.17 m Primary Bedroom
Extra Room 6 Upper Level 3.04 m X 3.32 m Bedroom 2
Interior
Heating Forced air
Fireplaces Type Insert
Exterior
Parking Features Yes
View Y/N No
Total Parking Spaces 6
Private Pool No
Building
Story 2
Others
Ownership Freehold







