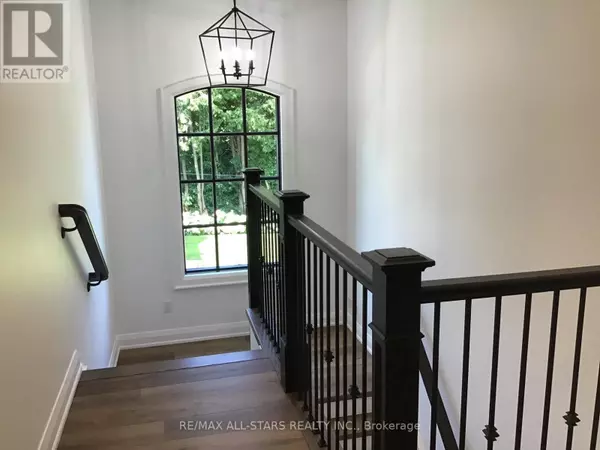
929 LAKE DRIVE N Georgina (historic Lakeshore Communities), ON L4P3E9
3 Beds
3 Baths
UPDATED:
Key Details
Property Type Single Family Home
Sub Type Freehold
Listing Status Active
Purchase Type For Rent
Subdivision Historic Lakeshore Communities
MLS® Listing ID N9343290
Bedrooms 3
Originating Board Toronto Regional Real Estate Board
Property Description
Location
Province ON
Rooms
Extra Room 1 Second level 4.52 m X 5.75 m Primary Bedroom
Extra Room 2 Second level 2.71 m X 2.29 m Office
Extra Room 3 Main level 7.64 m X 4.26 m Living room
Extra Room 4 Main level 4.33 m X 3.51 m Bedroom 3
Extra Room 5 Main level 4.26 m X 5.35 m Bedroom 2
Extra Room 6 Ground level 4.26 m X 7.64 m Kitchen
Interior
Heating Forced air
Cooling Central air conditioning
Flooring Hardwood
Exterior
Parking Features No
View Y/N Yes
View Unobstructed Water View
Total Parking Spaces 4
Private Pool No
Building
Story 2
Sewer Sanitary sewer
Others
Ownership Freehold
Acceptable Financing Monthly
Listing Terms Monthly







