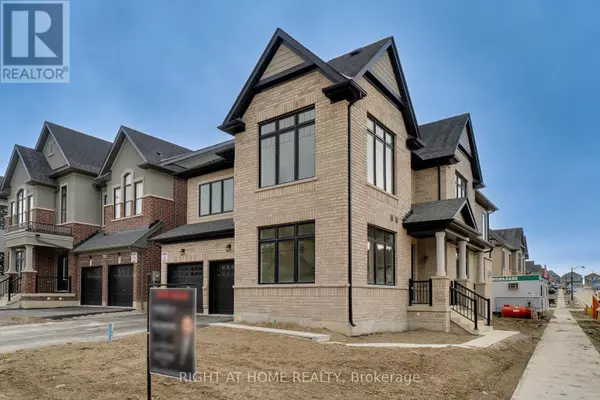
126 SETTLERS CRESCENT Bradford West Gwillimbury (bond Head), ON L0G1W0
4 Beds
5 Baths
2,999 SqFt
UPDATED:
Key Details
Property Type Single Family Home
Sub Type Freehold
Listing Status Active
Purchase Type For Sale
Square Footage 2,999 sqft
Price per Sqft $529
Subdivision Bond Head
MLS® Listing ID N9344656
Bedrooms 4
Half Baths 1
Originating Board Toronto Regional Real Estate Board
Property Description
Location
Province ON
Rooms
Extra Room 1 Second level 4.5 m X 6.1 m Primary Bedroom
Extra Room 2 Second level 3.3 m X 3.7 m Bedroom 2
Extra Room 3 Second level 3.7 m X 4.3 m Bedroom 3
Extra Room 4 Second level 3.65 m X 4.87 m Bedroom 4
Extra Room 5 Main level 3.77 m X 4.38 m Office
Extra Room 6 Main level 5.06 m X 4.42 m Dining room
Interior
Heating Forced air
Flooring Hardwood
Exterior
Garage Yes
Waterfront No
View Y/N No
Total Parking Spaces 6
Private Pool No
Building
Story 2
Sewer Sanitary sewer
Others
Ownership Freehold







