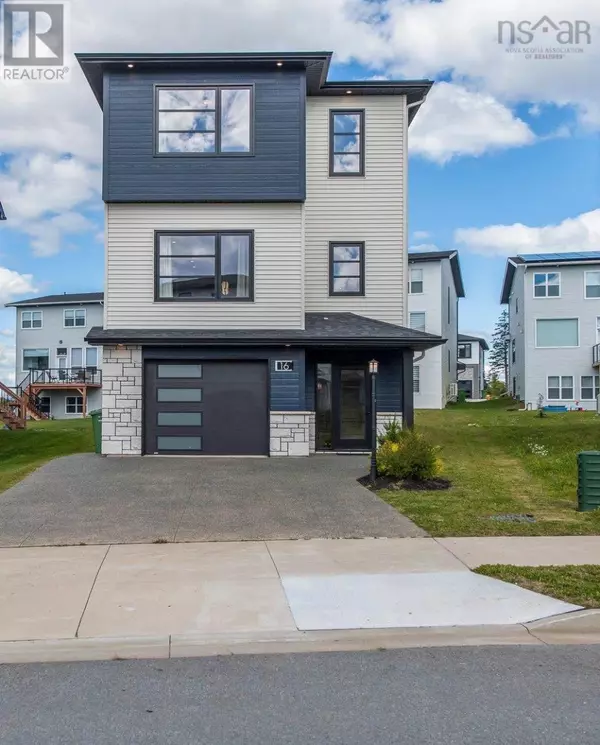
16 Chardonnay Court Timberlea, NS B3T0J4
3 Beds
4 Baths
2,204 SqFt
OPEN HOUSE
Sat Nov 30, 2:00pm - 4:00pm
Sun Dec 01, 2:00pm - 4:00pm
UPDATED:
Key Details
Property Type Single Family Home
Sub Type Freehold
Listing Status Active
Purchase Type For Sale
Square Footage 2,204 sqft
Price per Sqft $322
Subdivision Timberlea
MLS® Listing ID 202422102
Bedrooms 3
Half Baths 2
Originating Board Nova Scotia Association of REALTORS®
Year Built 2021
Lot Size 5,418 Sqft
Acres 5418.864
Property Description
Location
Province NS
Rooms
Extra Room 1 Second level 16.2 x 12 Primary Bedroom
Extra Room 2 Second level 7.6 x 8.8 Ensuite (# pieces 2-6)
Extra Room 3 Second level 11 x 11 Bedroom
Extra Room 4 Second level 10.1 x 13.1 Bedroom
Extra Room 5 Lower level 16.4 x 16.6 Recreational, Games room
Extra Room 6 Lower level Garage 20.5 x 13 Other
Interior
Cooling Heat Pump
Flooring Carpeted, Ceramic Tile, Hardwood, Laminate
Exterior
Parking Features Yes
Community Features Recreational Facilities, School Bus
View Y/N No
Private Pool No
Building
Lot Description Landscaped
Story 2
Sewer Municipal sewage system
Others
Ownership Freehold







