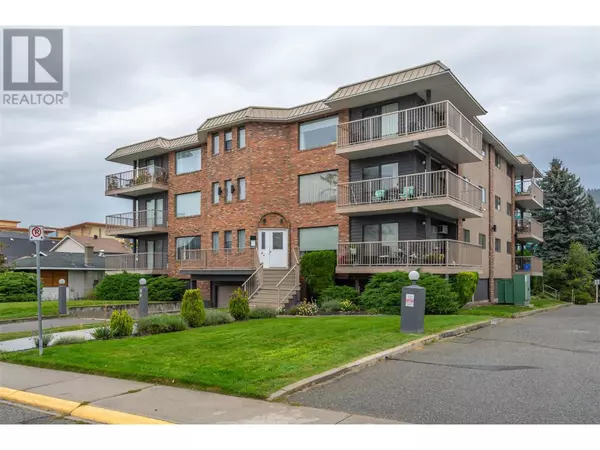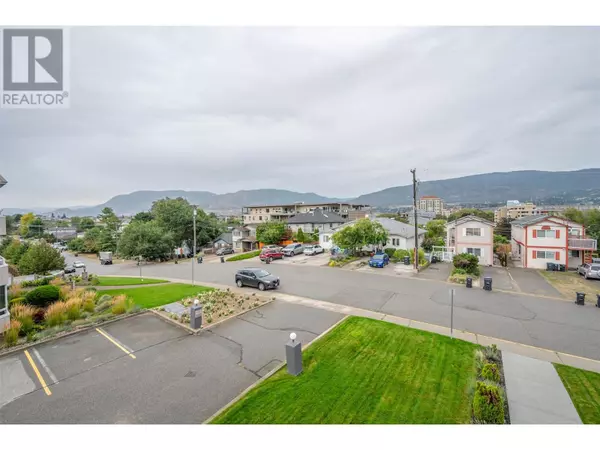
84 Van Horne ST #204 Penticton, BC V2A4J8
2 Beds
2 Baths
1,046 SqFt
UPDATED:
Key Details
Property Type Condo
Sub Type Strata
Listing Status Active
Purchase Type For Sale
Square Footage 1,046 sqft
Price per Sqft $334
Subdivision Main North
MLS® Listing ID 10324034
Bedrooms 2
Half Baths 1
Condo Fees $423/mo
Originating Board Association of Interior REALTORS®
Year Built 1986
Property Description
Location
Province BC
Zoning Unknown
Rooms
Extra Room 1 Main level Measurements not available 2pc Ensuite bath
Extra Room 2 Main level Measurements not available 4pc Bathroom
Extra Room 3 Main level 11' x 9'4'' Bedroom
Extra Room 4 Main level 12' x 10'11'' Primary Bedroom
Extra Room 5 Main level 15'5'' x 12' Living room
Extra Room 6 Main level 12' x 10'10'' Dining room
Interior
Heating Baseboard heaters,
Cooling Wall unit
Exterior
Parking Features Yes
Garage Spaces 1.0
Garage Description 1
Community Features Pets not Allowed, Seniors Oriented
View Y/N No
Total Parking Spaces 2
Private Pool No
Building
Story 1
Sewer Municipal sewage system
Others
Ownership Strata







