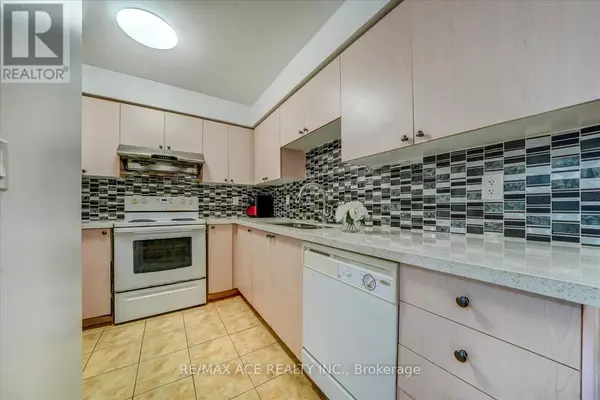
3650 Kingston RD #514 Toronto (scarborough Village), ON M1M3X9
3 Beds
2 Baths
899 SqFt
UPDATED:
Key Details
Property Type Condo
Sub Type Condominium/Strata
Listing Status Active
Purchase Type For Sale
Square Footage 899 sqft
Price per Sqft $650
Subdivision Scarborough Village
MLS® Listing ID E9347207
Bedrooms 3
Condo Fees $739/mo
Originating Board Toronto Regional Real Estate Board
Property Description
Location
Province ON
Rooms
Extra Room 1 Flat 3.08 m X 2.71 m Kitchen
Extra Room 2 Flat 4.97 m X 3.32 m Living room
Extra Room 3 Flat 2.65 m X 3.32 m Dining room
Extra Room 4 Flat 3.9 m X 3.02 m Primary Bedroom
Extra Room 5 Flat 3.81 m X 2.47 m Bedroom 2
Extra Room 6 Flat 2.5 m X 2.5 m Den
Interior
Heating Forced air
Cooling Central air conditioning
Flooring Ceramic, Laminate
Exterior
Parking Features Yes
Community Features Pet Restrictions
View Y/N No
Total Parking Spaces 1
Private Pool No
Others
Ownership Condominium/Strata







