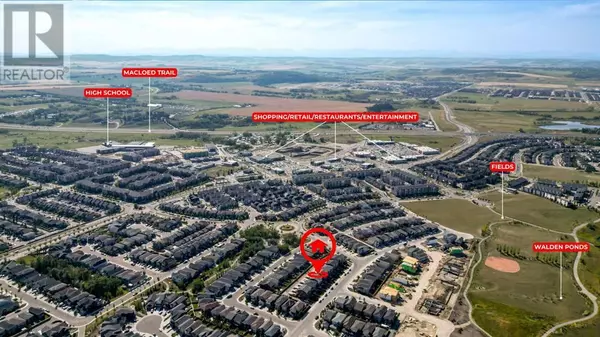Welcome to this stunning 3-storey semi-detached home offering nearly 1,850 sqft of thoughtfully designed living space in the highly sought-after community of Walden, SE Calgary. Boasting 3 bedrooms, 2.5 bathrooms, a north facing front yard and patio, an incredible 6 parking spots with rear attached garage, and a spacious balcony facing south, with NO condo fees and NO HOA, this home is a dream come true for families and anyone needing extra vehicle space.The main floor features a versatile den—perfect for a home office—along with a huge storage room and a convenient double car attached garage. Extra-long drive way allow 4 more cars to be parked. On the second level, you'll be greeted by a bright and modern open-concept kitchen, complete with a sleek island, ample cabinets, a spacious pantry, gas range, built-in microwave, stainless steel appliances, and upgraded pot lights. The adjacent living area is filled with natural light, thanks to its large south-facing windows, and opens onto a sunny balcony with a gas line for your BBQ.On the opposite side, the dining area features massive north-facing windows that overlook a quiet street, offering tranquil views of lush, green, open landscapes.The third level hosts the expansive primary bedroom with a picturesque window, a walk-in closet, and a private 4-piece ensuite. Two additional bedrooms, a second 4-piece bathroom, and a laundry area complete this level, providing comfort and convenience for the whole family.Outside, the front yard is fenced and landscaped, with a concrete patio perfect for enjoying warm summer evenings. In the back, you’ll find a huge south facing balcony on the main floor along with a massive concrete driveway with room for four more vehicles, making this home ideal for families with multiple cars or a larger vehicle like a truck / RV / Trailer. Additional perks include central air conditioning, a nearby children’s park and playgrounds, and close proximity to shopping, recreational centers, ho spitals, and the Bow River. With quick access to Macleod Trail, commuting into the city is a breeze.Don't miss out on this fantastic home in Walden—book your showing today! (id:24570)








