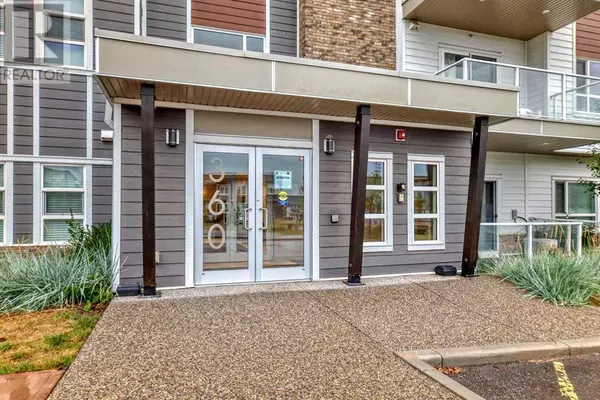
303, 360 Harvest hills Common NE Calgary, AB T3K2N1
1 Bed
1 Bath
580 SqFt
UPDATED:
Key Details
Property Type Condo
Sub Type Condominium/Strata
Listing Status Active
Purchase Type For Sale
Square Footage 580 sqft
Price per Sqft $456
Subdivision Harvest Hills
MLS® Listing ID A2165248
Bedrooms 1
Condo Fees $328/ann
Originating Board Calgary Real Estate Board
Year Built 2019
Property Description
Location
Province AB
Rooms
Extra Room 1 Main level 3.33 Ft x 3.67 Ft Other
Extra Room 2 Main level 8.00 Ft x 7.92 Ft Laundry room
Extra Room 3 Main level 14.25 Ft x 11.50 Ft Other
Extra Room 4 Main level 13.92 Ft x 10.50 Ft Living room
Extra Room 5 Main level 8.17 Ft x 5.00 Ft 4pc Bathroom
Extra Room 6 Main level 12.33 Ft x 9.08 Ft Primary Bedroom
Interior
Heating Baseboard heaters
Cooling None
Flooring Carpeted, Vinyl
Exterior
Parking Features No
Community Features Pets Allowed With Restrictions
View Y/N No
Total Parking Spaces 1
Private Pool No
Building
Story 4
Others
Ownership Condominium/Strata







