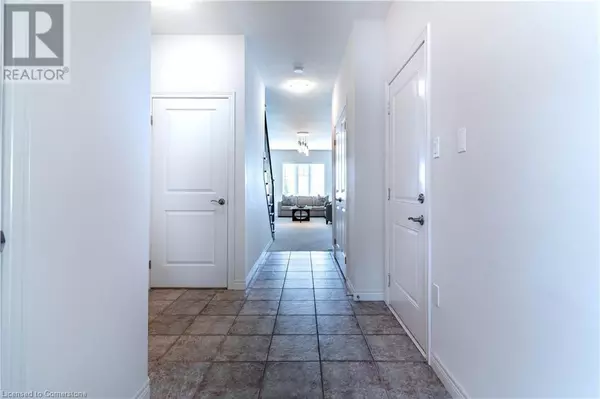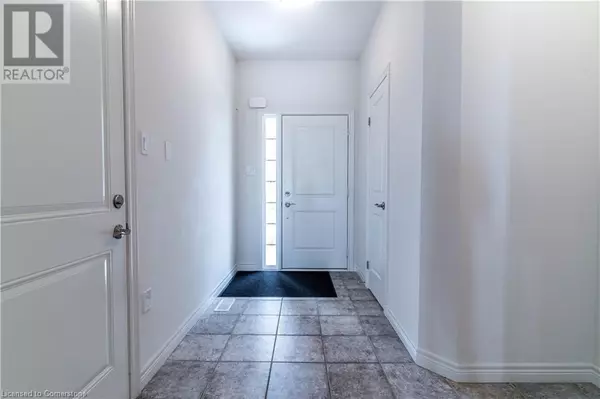
8 LAKELAWN Road Unit# 22 Grimsby, ON L3M0G1
3 Beds
3 Baths
1,614 SqFt
UPDATED:
Key Details
Property Type Townhouse
Sub Type Townhouse
Listing Status Active
Purchase Type For Sale
Square Footage 1,614 sqft
Price per Sqft $526
Subdivision Grimsby Beach (540)
MLS® Listing ID XH4196693
Style 2 Level
Bedrooms 3
Half Baths 1
Originating Board Cornerstone - Hamilton-Burlington
Property Description
Location
Province ON
Rooms
Extra Room 1 Second level 10' x 7'1'' 4pc Bathroom
Extra Room 2 Second level 10' x 4'11'' 3pc Bathroom
Extra Room 3 Second level 13'8'' x 18'4'' Primary Bedroom
Extra Room 4 Second level 9'10'' x 9'5'' Bedroom
Extra Room 5 Second level 10'4'' x 9'10'' Bedroom
Extra Room 6 Main level 6'9'' x 2'7'' 2pc Bathroom
Interior
Heating Forced air,
Exterior
Parking Features Yes
Community Features Quiet Area, Community Centre
View Y/N Yes
View View
Total Parking Spaces 2
Private Pool No
Building
Story 2
Sewer Municipal sewage system
Architectural Style 2 Level
Others
Ownership Freehold







