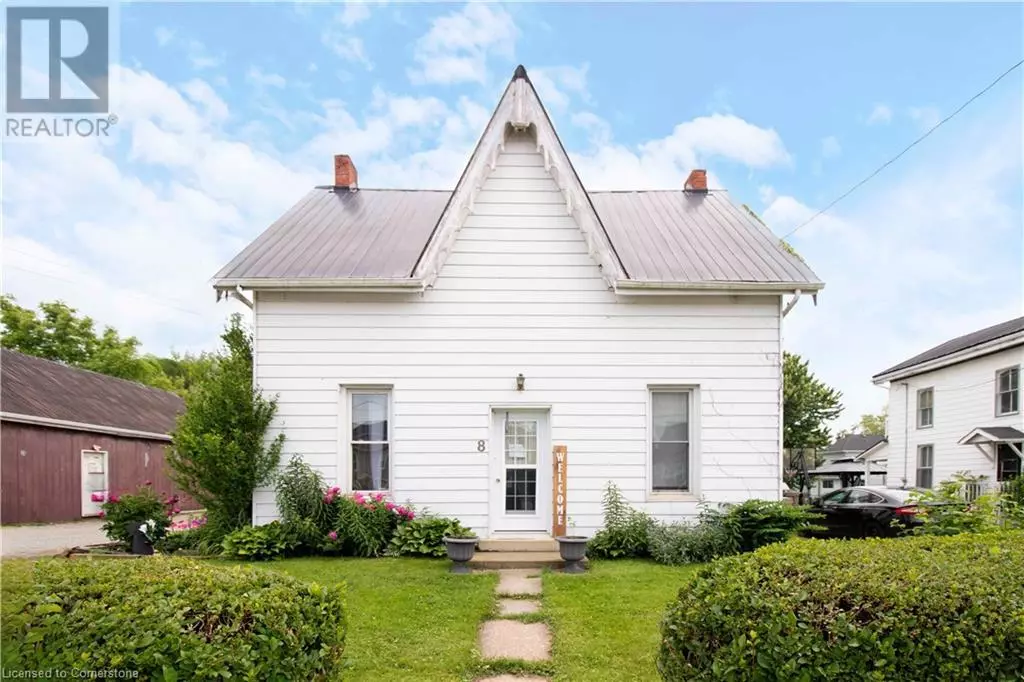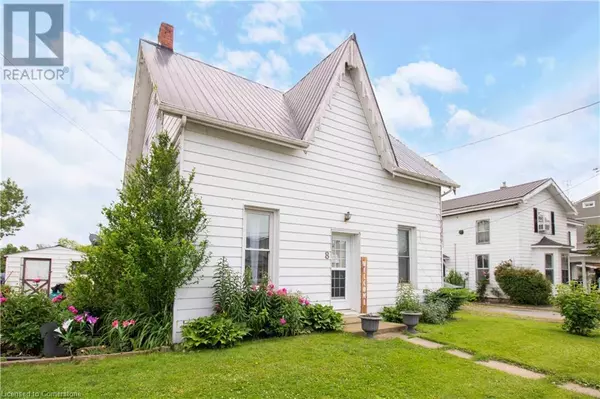REQUEST A TOUR If you would like to see this home without being there in person, select the "Virtual Tour" option and your advisor will contact you to discuss available opportunities.
In-PersonVirtual Tour

$ 389,000
Est. payment /mo
Active
8 MAIN Street E Selkirk, ON N0A1P0
5 Beds
2 Baths
1,589 SqFt
UPDATED:
Key Details
Property Type Single Family Home
Sub Type Freehold
Listing Status Active
Purchase Type For Sale
Square Footage 1,589 sqft
Price per Sqft $244
Subdivision 065 - Rainham
MLS® Listing ID XH4197008
Bedrooms 5
Originating Board Cornerstone - Hamilton-Burlington
Property Description
Perched in the heart of Selkirk, 8 Main Street E presents a unique canvas for the visionary investor or homeowner. This historical gem, over a century in the making, offers a façade that whispers tales of yesteryear, inviting the beholder to envision a future of transformation. The property’s exterior exudes a quaint charm, with its gabled roof and symmetrical windows that echo the architectural integrity of Haldimand County’s storied past. The home’s eleven rooms and are ripe for a renaissance, ready to be reimagined and revitalized by hands eager to restore beauty and function. The real allure lies in the expansive 25 x 40 foot heated, detached garage—a versatile space that could serve as a workshop, studio, or the ultimate storage solution. This feature, coupled with the property’s promising rental prospects, positions 8 Main Street E as a strategic investment opportunity. Nestled on a lot that offers an intimate setting that is both manageable and brimming with potential. As a freehold property, it stands as a beacon of opportunity, a place where history and possibility converge, ready for a new chapter to be written by those with the vision to see beyond the present and into the promise of what could be. Home sold AS IS RSA. (id:24570)
Location
Province ON
Rooms
Extra Room 1 Second level 15'5'' x 6'11'' Living room
Extra Room 2 Second level 15'4'' x 7'4'' Kitchen
Extra Room 3 Second level 8'10'' x 3'9'' Bathroom
Extra Room 4 Second level 11'6'' x 6'4'' Foyer
Extra Room 5 Second level 10'9'' x 7'10'' Bedroom
Extra Room 6 Second level 10'9'' x 7'4'' Bedroom
Interior
Heating Forced air,
Exterior
Garage Yes
Waterfront No
View Y/N No
Total Parking Spaces 8
Private Pool No
Building
Story 2.5
Sewer Septic System
Others
Ownership Freehold







