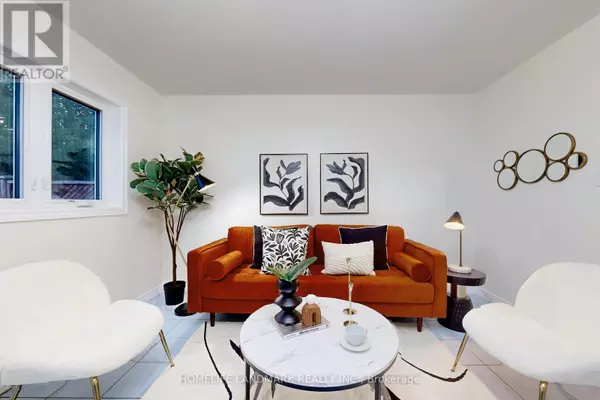
5525 ANTREX CRESCENT Mississauga (hurontario), ON L4Z3T6
4 Beds
4 Baths
UPDATED:
Key Details
Property Type Single Family Home
Sub Type Freehold
Listing Status Active
Purchase Type For Sale
Subdivision Hurontario
MLS® Listing ID W9353464
Bedrooms 4
Half Baths 3
Originating Board Toronto Regional Real Estate Board
Property Description
Location
Province ON
Rooms
Extra Room 1 Second level 5.6 m X 2.97 m Primary Bedroom
Extra Room 2 Second level 4.3 m X 2.87 m Bedroom 2
Extra Room 3 Second level 2.76 m X 2.7 m Bedroom 3
Extra Room 4 Basement 4.88 m X 3.76 m Recreational, Games room
Extra Room 5 Main level 5.05 m X 3.81 m Living room
Extra Room 6 Main level 5.05 m X 3.3 m Dining room
Interior
Heating Forced air
Cooling Central air conditioning
Flooring Tile, Hardwood
Exterior
Parking Features Yes
Fence Fenced yard
Community Features Community Centre
View Y/N No
Total Parking Spaces 3
Private Pool No
Building
Story 2
Sewer Sanitary sewer
Others
Ownership Freehold







