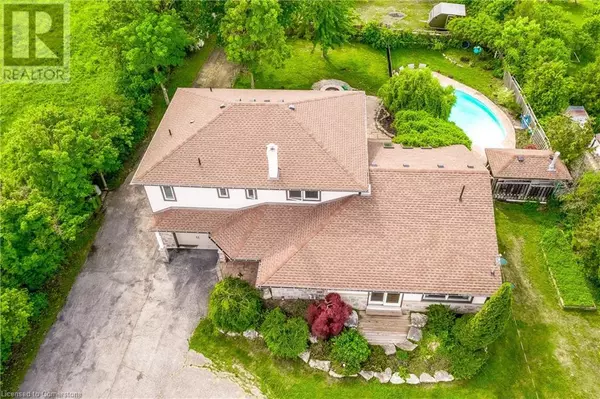
407 THIRD Road E Stoney Creek, ON L8J2X8
4 Beds
4 Baths
2,970 SqFt
UPDATED:
Key Details
Property Type Single Family Home
Sub Type Freehold
Listing Status Active
Purchase Type For Sale
Square Footage 2,970 sqft
Price per Sqft $535
Subdivision 052 - Stoney Creek Escarpment
MLS® Listing ID XH4192882
Style 2 Level
Bedrooms 4
Half Baths 1
Originating Board Cornerstone - Hamilton-Burlington
Year Built 1960
Property Description
Location
Province ON
Rooms
Extra Room 1 Second level 9'8'' x 6'6'' 3pc Bathroom
Extra Room 2 Second level 13'5'' x 13'11'' Bedroom
Extra Room 3 Second level 13'2'' x 10' 4pc Bathroom
Extra Room 4 Second level 15'9'' x 20'10'' Primary Bedroom
Extra Room 5 Basement 36'4'' x 22'4'' Utility room
Extra Room 6 Basement 15'8'' x 13'8'' Recreation room
Interior
Heating Forced air,
Exterior
Parking Features Yes
Community Features Quiet Area
View Y/N No
Total Parking Spaces 13
Private Pool Yes
Building
Story 2
Sewer Septic System
Architectural Style 2 Level
Others
Ownership Freehold







