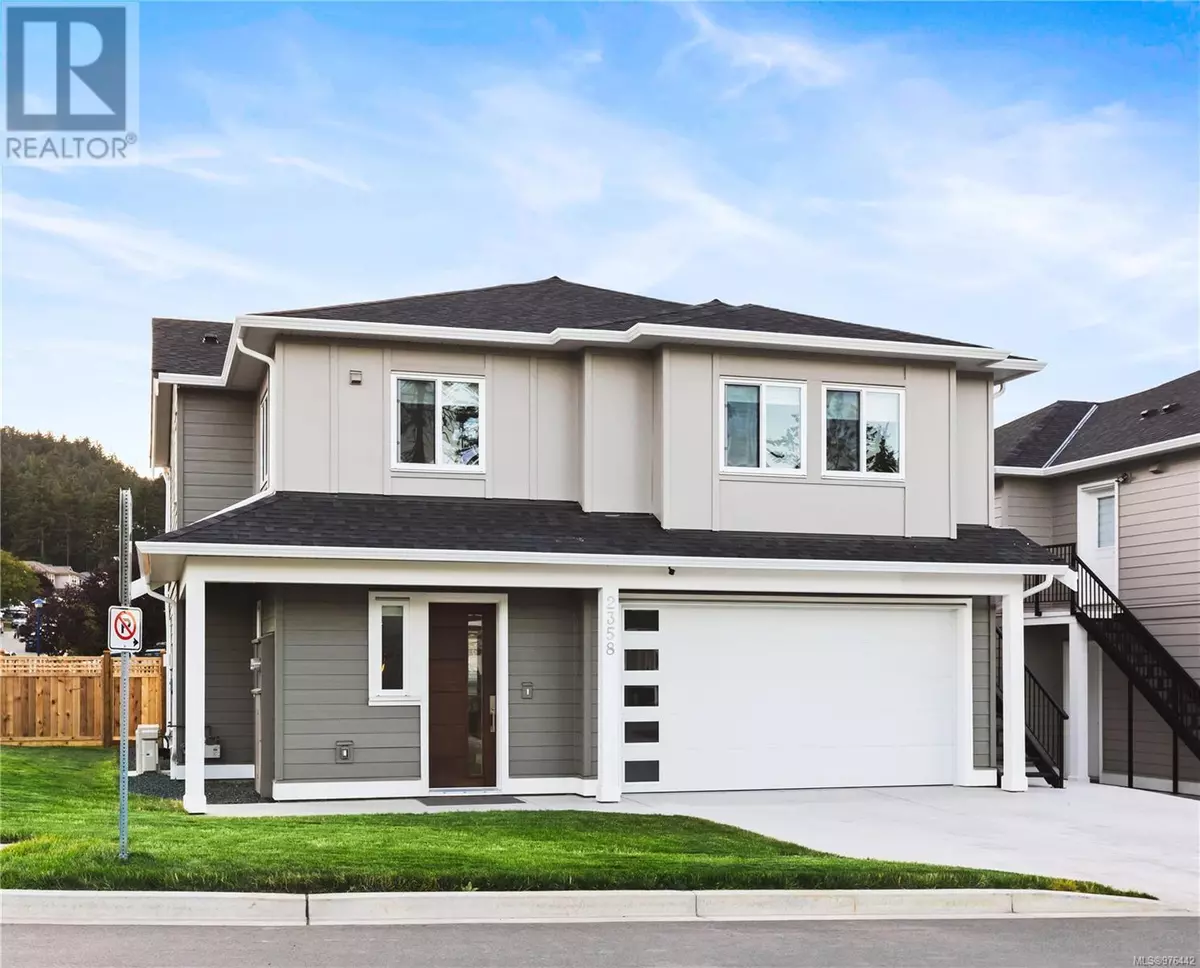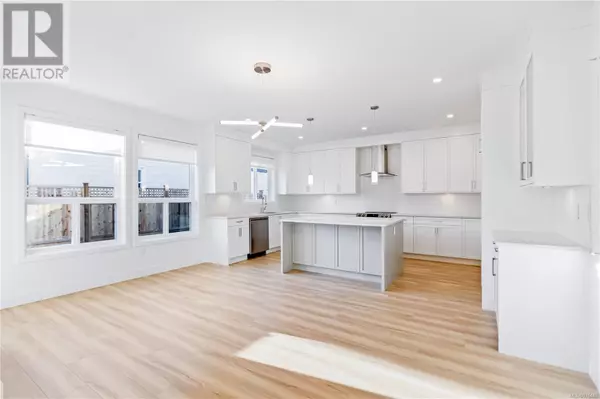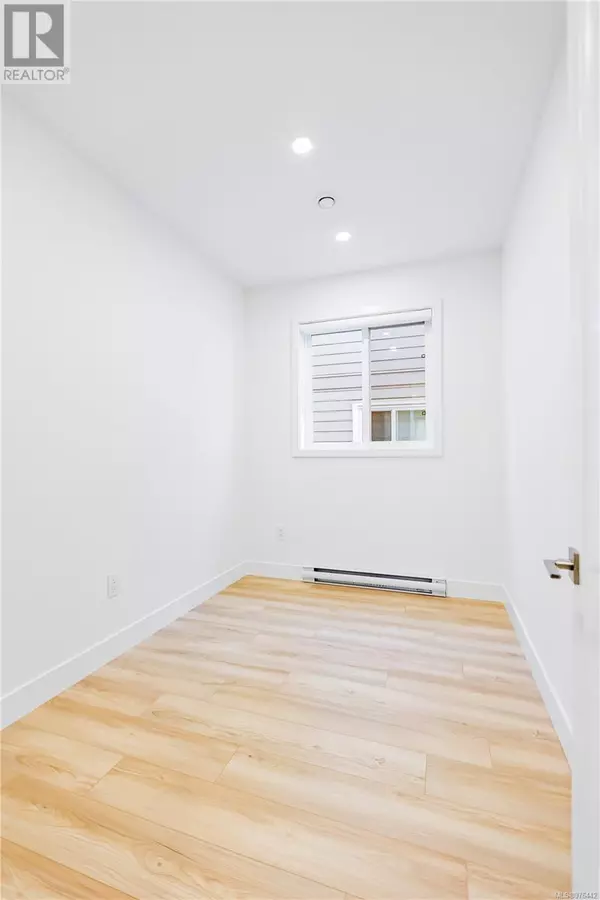
2358 Swallow Pl Langford, BC V9B6Y6
4 Beds
4 Baths
3,356 SqFt
OPEN HOUSE
Sat Nov 23, 1:00pm - 3:00pm
Sun Nov 24, 4:00pm - 5:30pm
Sat Nov 30, 1:00pm - 3:00pm
UPDATED:
Key Details
Property Type Single Family Home
Sub Type Freehold
Listing Status Active
Purchase Type For Sale
Square Footage 3,356 sqft
Price per Sqft $402
Subdivision Bear Mountain
MLS® Listing ID 976442
Style Contemporary
Bedrooms 4
Originating Board Victoria Real Estate Board
Year Built 2024
Lot Size 4,356 Sqft
Acres 4356.0
Property Description
Location
Province BC
Zoning Residential
Rooms
Extra Room 1 Second level 9'4 x 11'5 Bedroom
Extra Room 2 Second level 2'10 x 11'10 Kitchen
Extra Room 3 Second level 6'0 x 5'0 Entrance
Extra Room 4 Second level 15'9 x 14'2 Living room/Dining room
Extra Room 5 Second level 3-Piece Bathroom
Extra Room 6 Second level 7'5 x 5'9 Laundry room
Interior
Heating Heat Pump
Cooling Air Conditioned
Fireplaces Number 1
Exterior
Garage Yes
Waterfront No
View Y/N No
Total Parking Spaces 4
Private Pool No
Building
Architectural Style Contemporary
Others
Ownership Freehold







