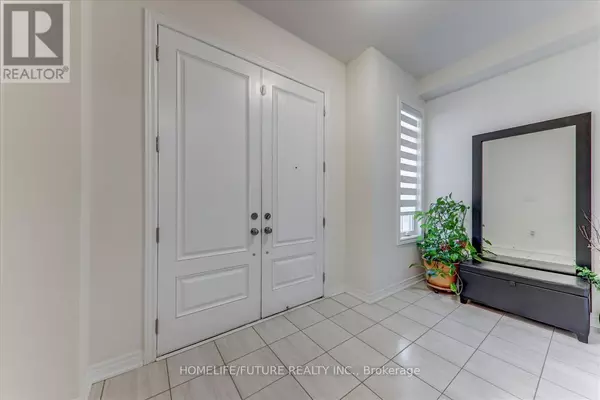
72 MARKVIEW ROAD Whitchurch-stouffville (stouffville), ON L1G3X2
5 Beds
5 Baths
3,499 SqFt
UPDATED:
Key Details
Property Type Single Family Home
Sub Type Freehold
Listing Status Active
Purchase Type For Sale
Square Footage 3,499 sqft
Price per Sqft $542
Subdivision Stouffville
MLS® Listing ID N9355805
Bedrooms 5
Half Baths 1
Originating Board Toronto Regional Real Estate Board
Property Description
Location
Province ON
Rooms
Extra Room 1 Second level 3.6 m X 3.9 m Primary Bedroom
Extra Room 2 Second level 3.6 m X 4.1 m Bedroom 2
Extra Room 3 Second level 4.1 m X 3.6 m Bedroom 3
Extra Room 4 Second level 6.4 m X 3.9 m Bedroom 4
Extra Room 5 Second level 2.7 m X 2.3 m Laundry room
Extra Room 6 Ground level 5.7 m X 5.1 m Living room
Interior
Heating Forced air
Cooling Central air conditioning
Flooring Hardwood, Tile, Carpeted
Exterior
Parking Features Yes
View Y/N No
Total Parking Spaces 4
Private Pool No
Building
Story 2
Sewer Sanitary sewer
Others
Ownership Freehold







