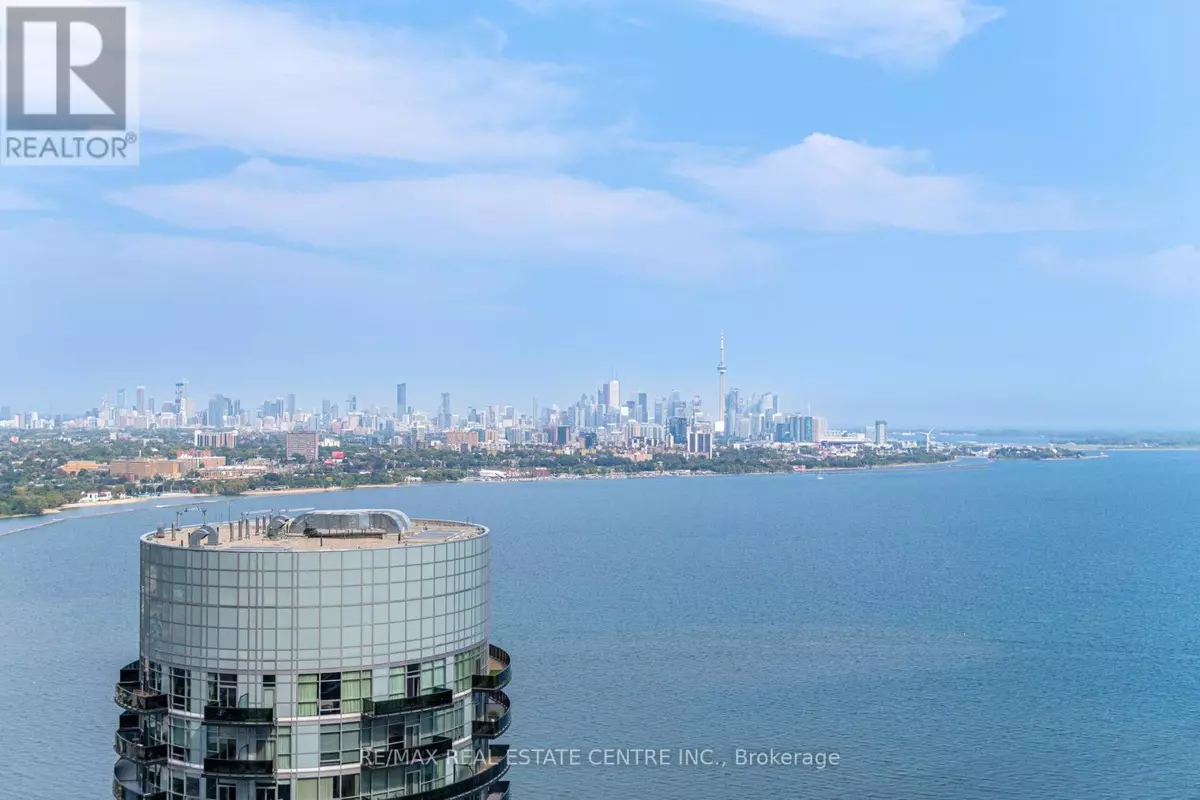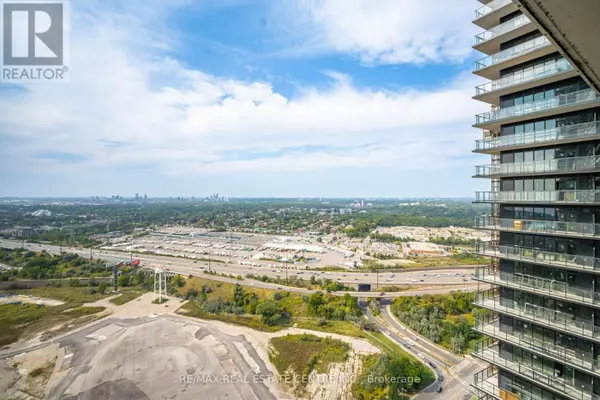
56 Annie Craig DR #3808 Toronto (mimico), ON M8V0C8
2 Beds
2 Baths
699 SqFt
UPDATED:
Key Details
Property Type Condo
Sub Type Condominium/Strata
Listing Status Active
Purchase Type For Rent
Square Footage 699 sqft
Subdivision Mimico
MLS® Listing ID W9357230
Bedrooms 2
Originating Board Toronto Regional Real Estate Board
Property Description
Location
Province ON
Rooms
Extra Room 1 Ground level 3.42 m X 2.14 m Kitchen
Extra Room 2 Ground level 4.3 m X 3.05 m Living room
Extra Room 3 Ground level 4.3 m X 3.05 m Dining room
Extra Room 4 Ground level 3.24 m X 2.93 m Primary Bedroom
Extra Room 5 Ground level 3.15 m X 2.8 m Bedroom 2
Interior
Heating Forced air
Cooling Central air conditioning
Flooring Laminate
Exterior
Parking Features Yes
Community Features Pet Restrictions
View Y/N Yes
View Lake view, City view, Unobstructed Water View
Total Parking Spaces 1
Private Pool Yes
Others
Ownership Condominium/Strata
Acceptable Financing Monthly
Listing Terms Monthly







