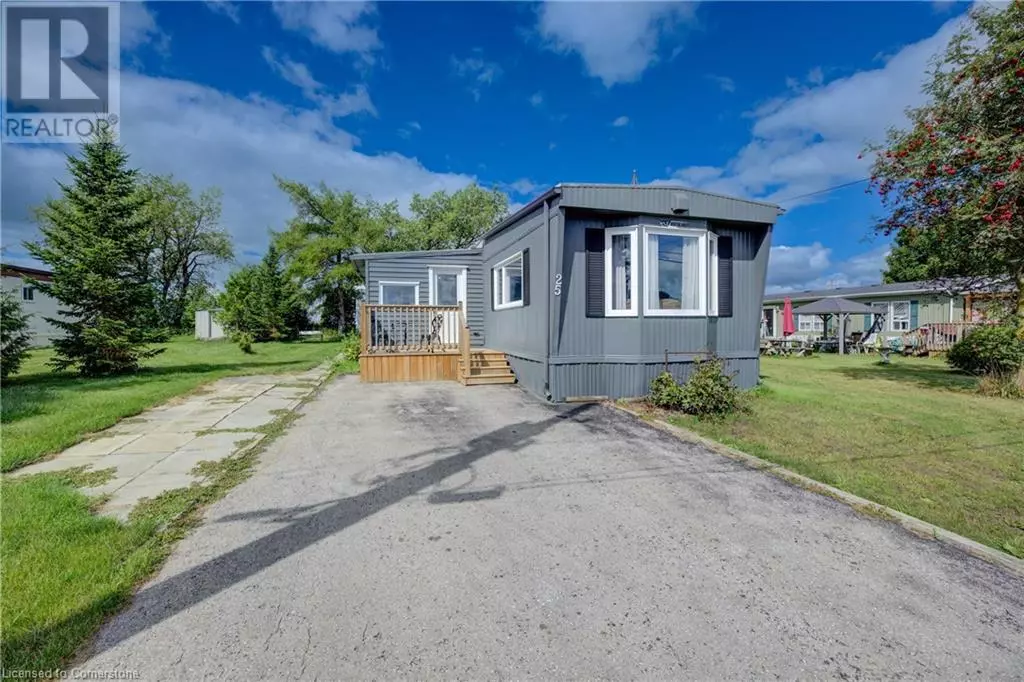
25 GRAND VISTA Crescent Mount Forest, ON N0G2L0
2 Beds
1 Bath
1,046 SqFt
UPDATED:
Key Details
Property Type Single Family Home
Sub Type Leasehold
Listing Status Active
Purchase Type For Sale
Square Footage 1,046 sqft
Price per Sqft $334
Subdivision 70 - Rural Wellington North
MLS® Listing ID 40649611
Style Mobile Home
Bedrooms 2
Originating Board Cornerstone - Waterloo Region
Year Built 1988
Property Description
Location
Province ON
Rooms
Extra Room 1 Main level 9'7'' x 6'8'' Sunroom
Extra Room 2 Main level 9'9'' x 8'0'' 4pc Bathroom
Extra Room 3 Main level 9'9'' x 8'9'' Bedroom
Extra Room 4 Main level 10'10'' x 13'6'' Primary Bedroom
Extra Room 5 Main level 9'7'' x 17'6'' Family room
Extra Room 6 Main level 6'8'' x 13'10'' Dining room
Interior
Heating Forced air,
Cooling Central air conditioning
Exterior
Garage No
Community Features Quiet Area, Community Centre, School Bus
View Y/N No
Total Parking Spaces 2
Private Pool Yes
Building
Lot Description Landscaped
Story 1
Architectural Style Mobile Home
Others
Ownership Leasehold







