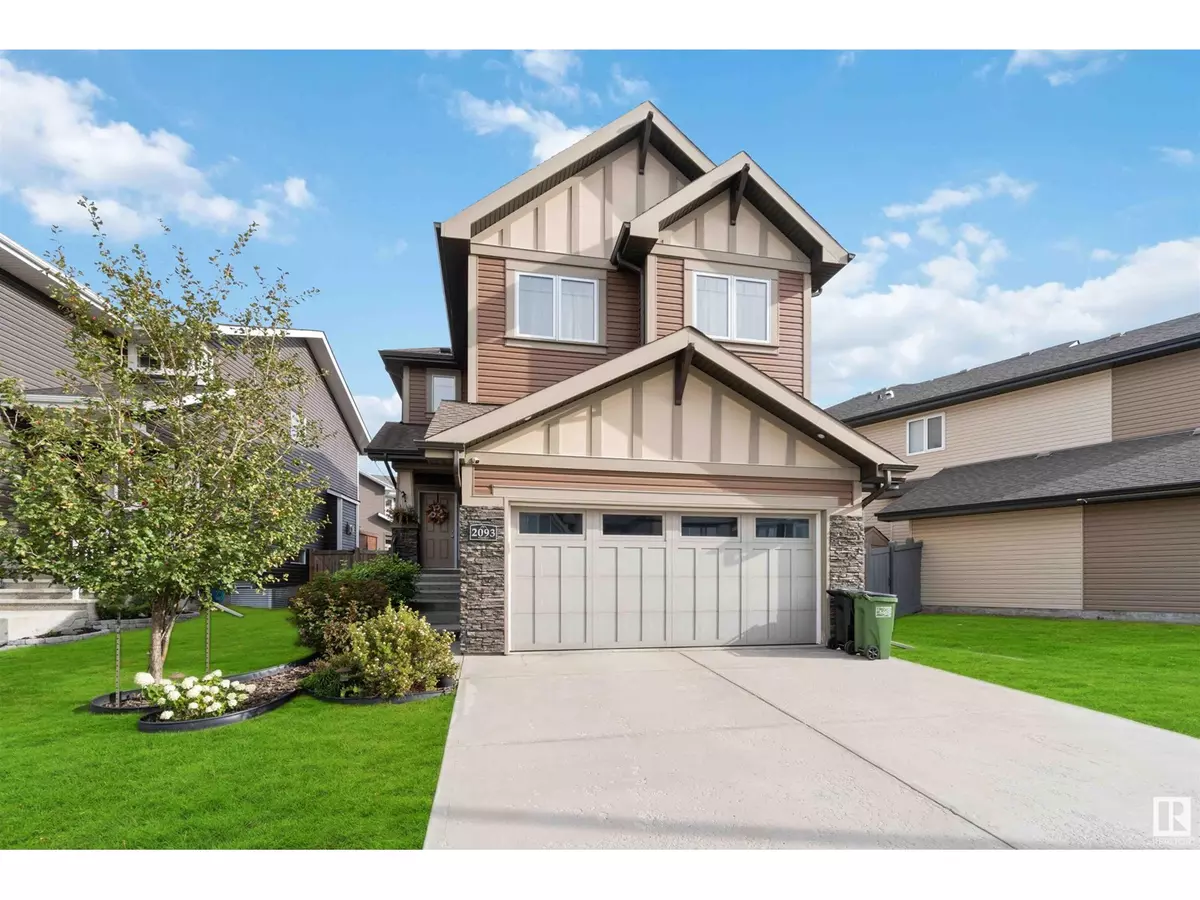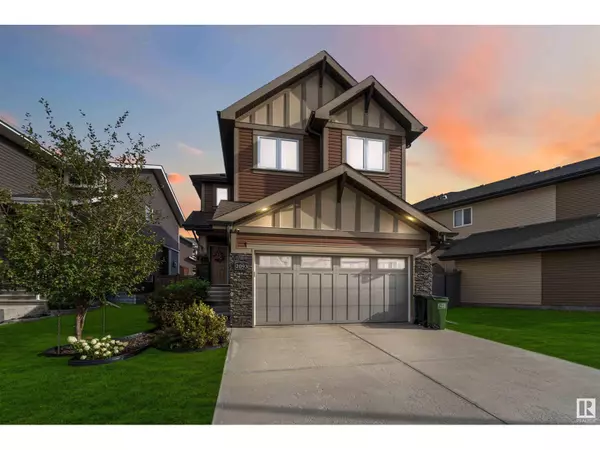
2093 REDTAIL CM NW Edmonton, AB T5S0H4
3 Beds
3 Baths
2,142 SqFt
UPDATED:
Key Details
Property Type Single Family Home
Sub Type Freehold
Listing Status Active
Purchase Type For Sale
Square Footage 2,142 sqft
Price per Sqft $266
Subdivision Hawks Ridge
MLS® Listing ID E4407050
Bedrooms 3
Half Baths 1
Originating Board REALTORS® Association of Edmonton
Year Built 2014
Lot Size 4,971 Sqft
Acres 4971.85
Property Description
Location
Province AB
Rooms
Extra Room 1 Main level 4.31 m X 3.88 m Living room
Extra Room 2 Main level 3.36 m X 3.36 m Dining room
Extra Room 3 Main level 3.14 m X 3.36 m Kitchen
Extra Room 4 Main level 2.93 m X 2.53 m Laundry room
Extra Room 5 Main level 1.33 m X 2.53 m Pantry
Extra Room 6 Upper Level 4.03 m X 5.57 m Primary Bedroom
Interior
Heating Forced air
Cooling Central air conditioning
Fireplaces Type Insert
Exterior
Parking Features Yes
View Y/N No
Private Pool No
Building
Story 2
Others
Ownership Freehold







