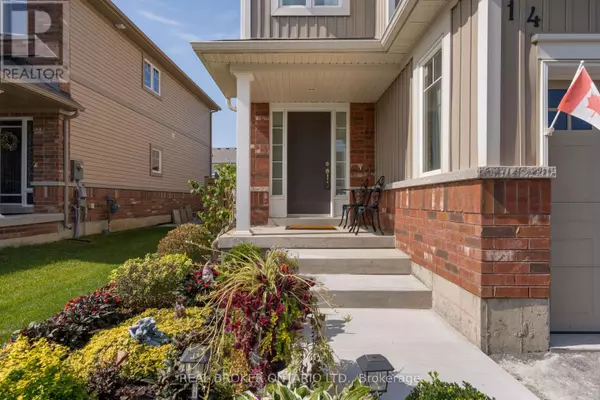
14 JONES STREET New Tecumseth (alliston), ON L9R0C1
3 Beds
3 Baths
1,999 SqFt
UPDATED:
Key Details
Property Type Single Family Home
Sub Type Freehold
Listing Status Active
Purchase Type For Sale
Square Footage 1,999 sqft
Price per Sqft $475
Subdivision Alliston
MLS® Listing ID N9359392
Bedrooms 3
Half Baths 1
Originating Board Toronto Regional Real Estate Board
Property Description
Location
Province ON
Rooms
Extra Room 1 Second level 4.65 m X 4.7 m Primary Bedroom
Extra Room 2 Second level Measurements not available Bathroom
Extra Room 3 Second level 4.88 m X 3.71 m Bedroom 2
Extra Room 4 Second level 2.95 m X 3.33 m Bedroom 3
Extra Room 5 Second level Measurements not available Bathroom
Extra Room 6 Second level 2.51 m X 1.98 m Laundry room
Interior
Heating Forced air
Cooling Central air conditioning
Exterior
Parking Features Yes
View Y/N No
Total Parking Spaces 5
Private Pool No
Building
Story 2
Sewer Sanitary sewer
Others
Ownership Freehold







