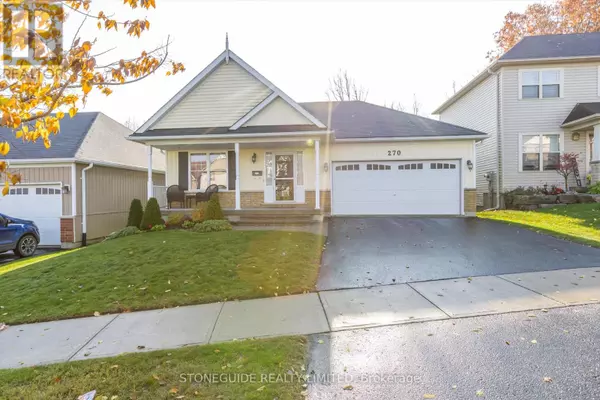
270 BOWEN DRIVE Peterborough (northcrest), ON K9H0B8
3 Beds
2 Baths
UPDATED:
Key Details
Property Type Single Family Home
Sub Type Freehold
Listing Status Active
Purchase Type For Sale
Subdivision Northcrest
MLS® Listing ID X9360327
Style Bungalow
Bedrooms 3
Originating Board Central Lakes Association of REALTORS®
Property Description
Location
Province ON
Rooms
Extra Room 1 Basement 0.95 m X 0.86 m Utility room
Extra Room 2 Basement 3.69 m X 4.22 m Bedroom
Extra Room 3 Basement 2.54 m X 2.33 m Bathroom
Extra Room 4 Basement 7.61 m X 6.45 m Recreational, Games room
Extra Room 5 Basement 5.85 m X 3.76 m Utility room
Extra Room 6 Main level 4.79 m X 5.84 m Living room
Interior
Heating Forced air
Cooling Central air conditioning
Exterior
Parking Features Yes
View Y/N No
Total Parking Spaces 4
Private Pool No
Building
Story 1
Sewer Sanitary sewer
Architectural Style Bungalow
Others
Ownership Freehold







