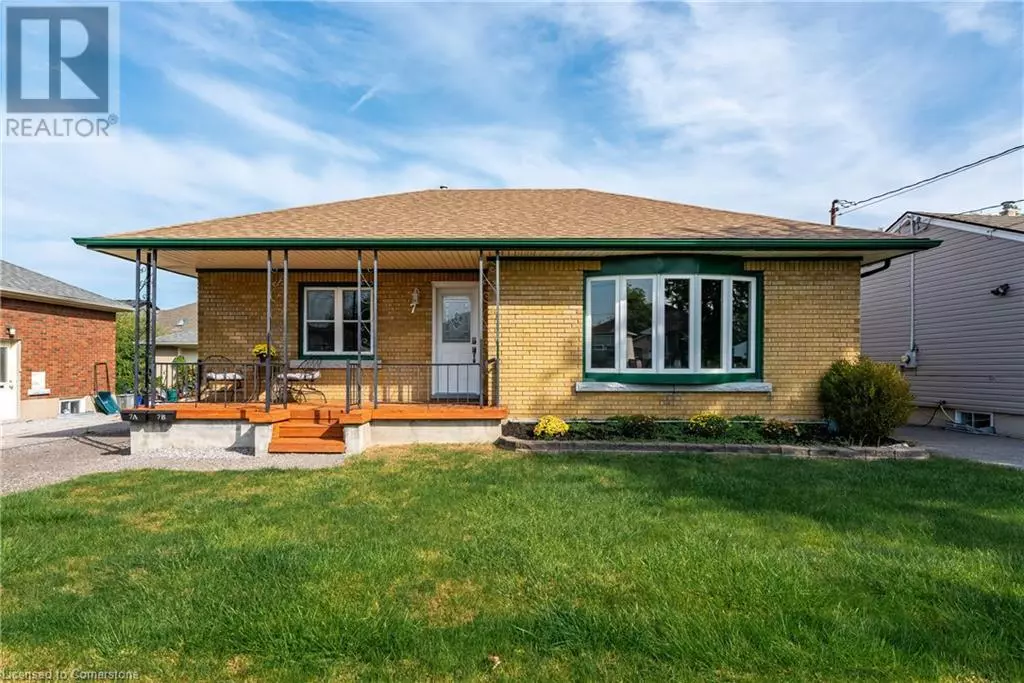
7 BATTERSEA Avenue St. Catharines, ON L2P1L4
4 Beds
2 Baths
1,230 SqFt
OPEN HOUSE
Sun Dec 01, 2:00pm - 4:00pm
UPDATED:
Key Details
Property Type Single Family Home
Sub Type Freehold
Listing Status Active
Purchase Type For Sale
Square Footage 1,230 sqft
Price per Sqft $487
Subdivision 455 - Secord Woods
MLS® Listing ID 40650707
Style Bungalow
Bedrooms 4
Originating Board Cornerstone - Hamilton-Burlington
Year Built 1959
Property Description
Location
Province ON
Rooms
Extra Room 1 Lower level 17'3'' x 9'10'' Laundry room
Extra Room 2 Lower level Measurements not available 3pc Bathroom
Extra Room 3 Lower level 17'7'' x 12'4'' Bedroom
Extra Room 4 Lower level 17'7'' x 10'5'' Living room/Dining room
Extra Room 5 Lower level 11'8'' x 8'3'' Kitchen
Extra Room 6 Main level 7'5'' x 5'10'' 4pc Bathroom
Interior
Heating Forced air,
Cooling Central air conditioning
Exterior
Parking Features Yes
View Y/N No
Total Parking Spaces 5
Private Pool No
Building
Story 1
Sewer Municipal sewage system
Architectural Style Bungalow
Others
Ownership Freehold







