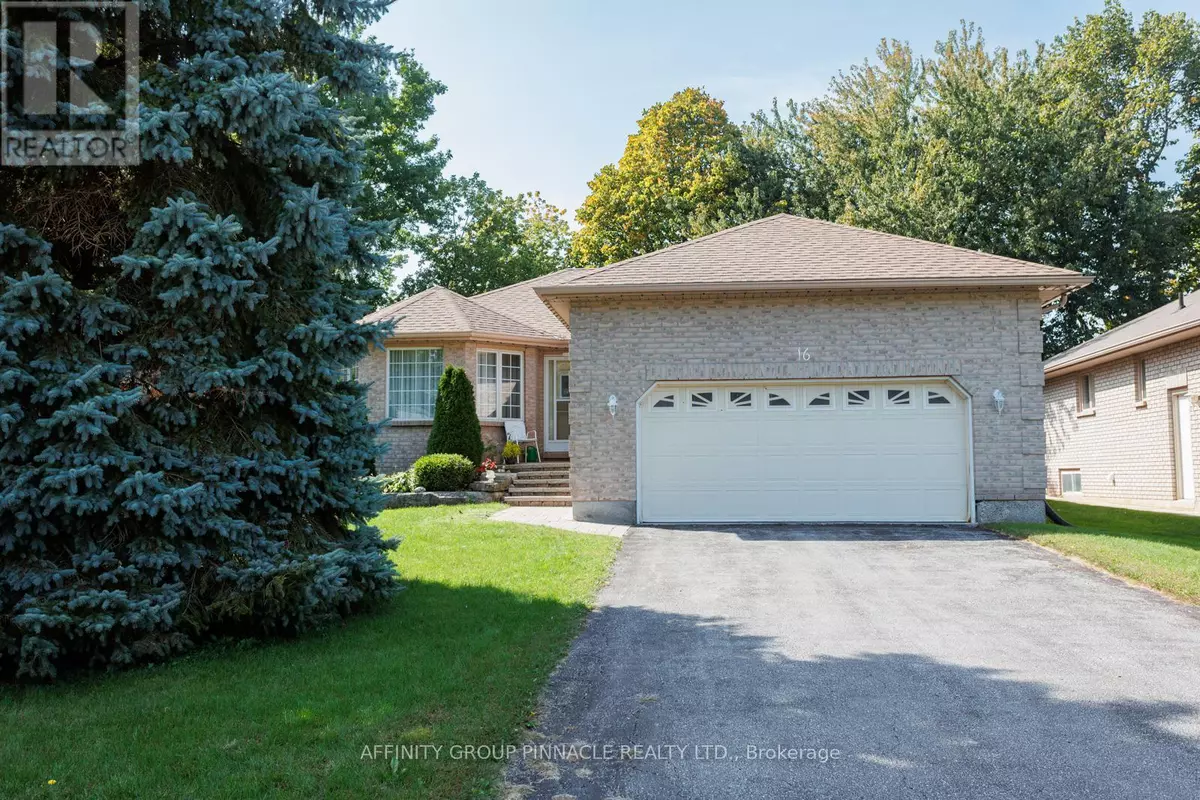
16 HILLVIEW DRIVE Kawartha Lakes (bobcaygeon), ON K0M1A0
3 Beds
2 Baths
1,099 SqFt
UPDATED:
Key Details
Property Type Single Family Home
Sub Type Freehold
Listing Status Active
Purchase Type For Sale
Square Footage 1,099 sqft
Price per Sqft $659
Subdivision Bobcaygeon
MLS® Listing ID X9361465
Style Bungalow
Bedrooms 3
Originating Board Central Lakes Association of REALTORS®
Property Description
Location
Province ON
Rooms
Extra Room 1 Lower level 7.87 m X 9.98 m Utility room
Extra Room 2 Lower level 5.85 m X 5.11 m Recreational, Games room
Extra Room 3 Lower level 4.25 m X 3.17 m Bedroom 3
Extra Room 4 Lower level 2.53 m X 1.78 m Office
Extra Room 5 Main level 1.83 m X 2.27 m Foyer
Extra Room 6 Main level 3.91 m X 6.02 m Living room
Interior
Heating Forced air
Cooling Central air conditioning
Exterior
Parking Features Yes
View Y/N No
Total Parking Spaces 6
Private Pool No
Building
Story 1
Sewer Sanitary sewer
Architectural Style Bungalow
Others
Ownership Freehold







