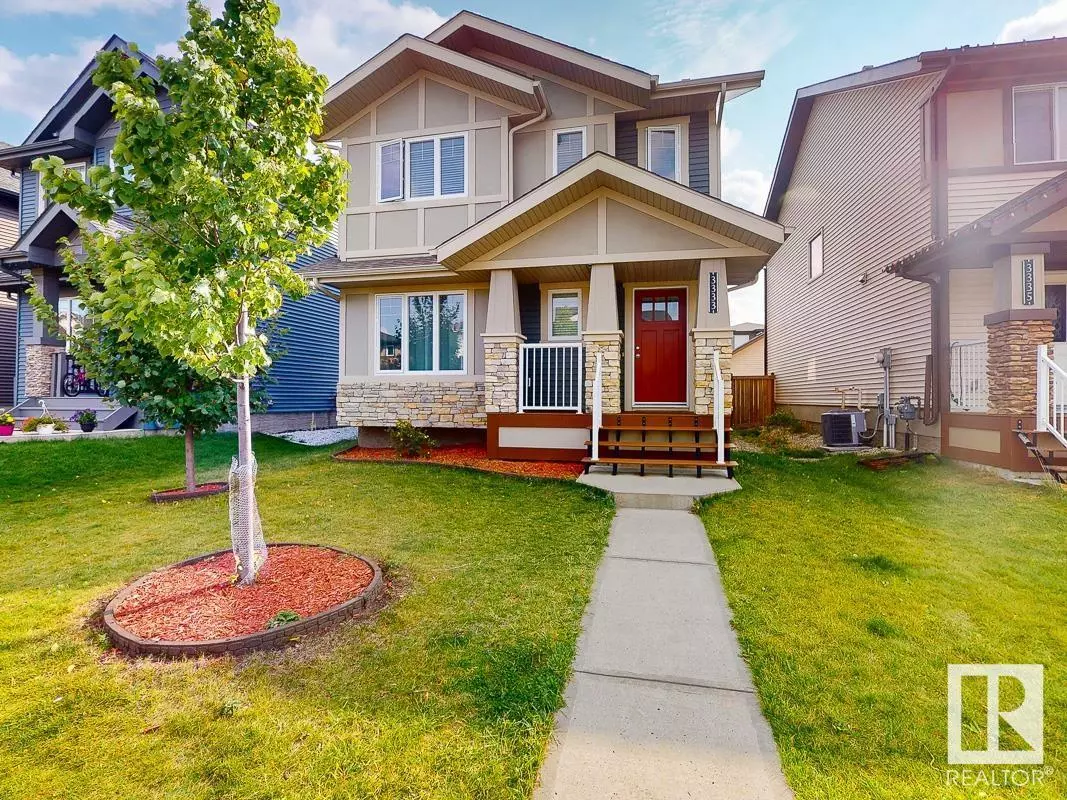
3333 WEIDLE WY SW Edmonton, AB T6X1T1
3 Beds
3 Baths
1,643 SqFt
UPDATED:
Key Details
Property Type Single Family Home
Sub Type Freehold
Listing Status Active
Purchase Type For Sale
Square Footage 1,643 sqft
Price per Sqft $297
Subdivision Walker
MLS® Listing ID E4407381
Bedrooms 3
Half Baths 1
Originating Board REALTORS® Association of Edmonton
Year Built 2015
Lot Size 3,691 Sqft
Acres 3691.2678
Property Description
Location
Province AB
Rooms
Extra Room 1 Main level 4.85 m X 4.18 m Living room
Extra Room 2 Main level 3.72 m X 3.37 m Dining room
Extra Room 3 Main level 4.42 m X 4.24 m Kitchen
Extra Room 4 Upper Level 3.68 m X 4.34 m Primary Bedroom
Extra Room 5 Upper Level 3.55 m X 4.03 m Bedroom 2
Extra Room 6 Upper Level 2.86 m X 3.72 m Bedroom 3
Interior
Heating Forced air
Exterior
Parking Features Yes
Fence Fence
View Y/N No
Private Pool No
Building
Story 2
Others
Ownership Freehold







