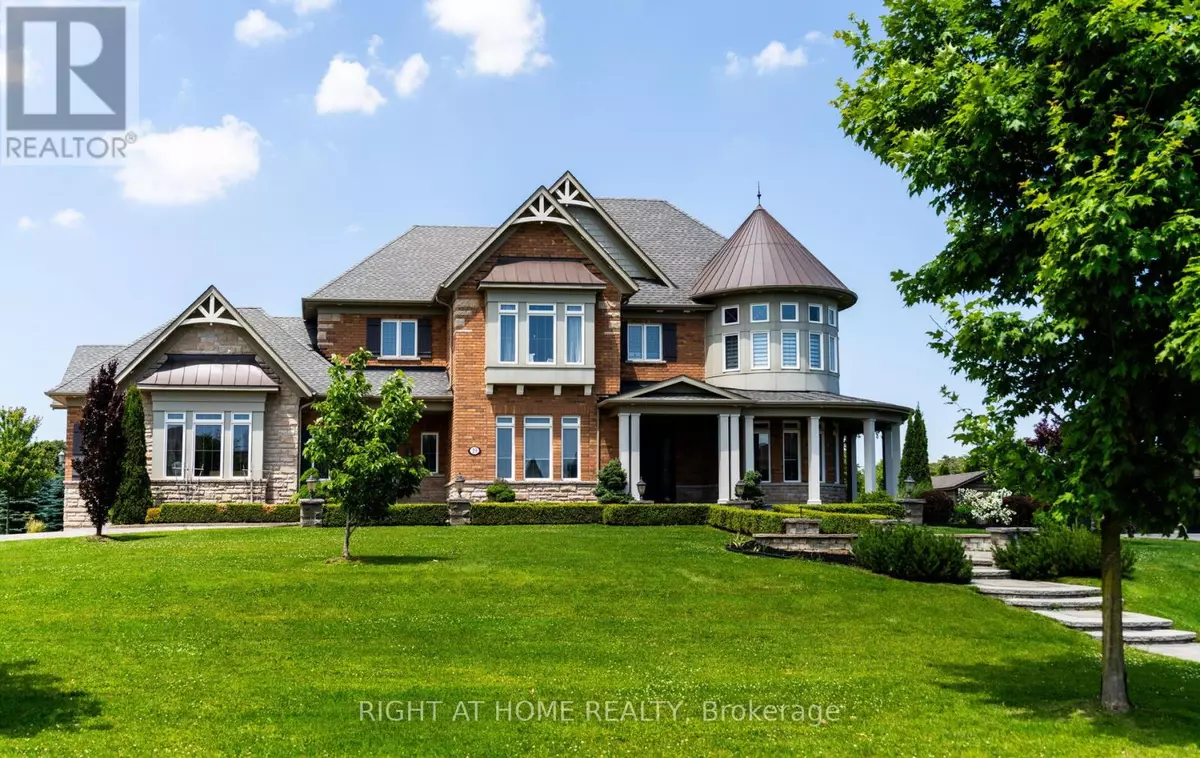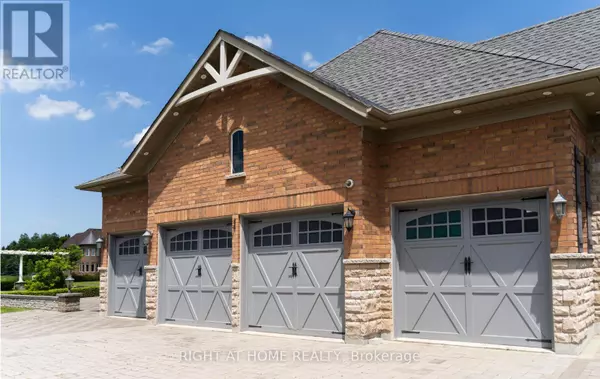
19 PINE VISTA AVENUE Whitchurch-stouffville (ballantrae), ON L4A1R9
4 Beds
5 Baths
UPDATED:
Key Details
Property Type Single Family Home
Sub Type Freehold
Listing Status Active
Purchase Type For Sale
Subdivision Ballantrae
MLS® Listing ID N9362761
Bedrooms 4
Half Baths 1
Originating Board Toronto Regional Real Estate Board
Property Description
Location
Province ON
Rooms
Extra Room 1 Second level 4.88 m X 4.58 m Bedroom
Extra Room 2 Second level 4.29 m X 3.68 m Bedroom
Extra Room 3 Second level 8.74 m X 4.57 m Primary Bedroom
Extra Room 4 Second level 4.9 m X 4.57 m Bedroom
Extra Room 5 Lower level 4.2 m X 3.18 m Sitting room
Extra Room 6 Main level 4.88 m X 4.24 m Living room
Interior
Heating Forced air
Cooling Central air conditioning
Flooring Marble, Hardwood
Fireplaces Number 2
Exterior
Parking Features Yes
View Y/N No
Total Parking Spaces 12
Private Pool No
Building
Lot Description Landscaped, Lawn sprinkler
Story 2
Sewer Sanitary sewer
Others
Ownership Freehold







