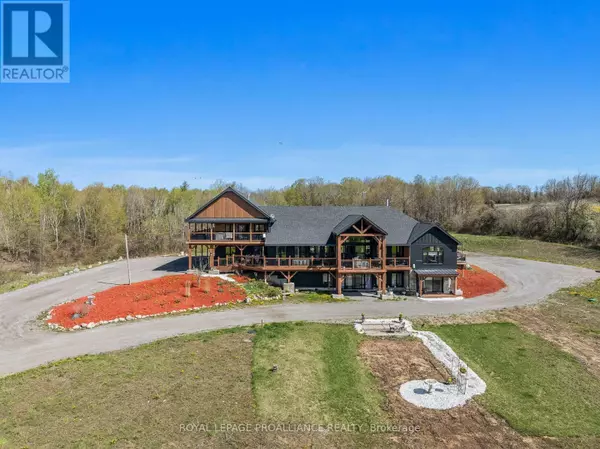
150 LONG REACH ROAD Brighton, ON K0K1H0
5 Beds
6 Baths
UPDATED:
Key Details
Property Type Single Family Home
Sub Type Freehold
Listing Status Active
Purchase Type For Sale
Subdivision Rural Brighton
MLS® Listing ID X9363184
Bedrooms 5
Half Baths 3
Originating Board Central Lakes Association of REALTORS®
Property Description
Location
Province ON
Rooms
Extra Room 1 Second level 4.81 m X 3.38 m Living room
Extra Room 2 Basement 8.07 m X 4.08 m Other
Extra Room 3 Basement 10.69 m X 12.37 m Recreational, Games room
Extra Room 4 Basement 6.61 m X 5.27 m Primary Bedroom
Extra Room 5 Basement 3.96 m X 5.27 m Bedroom
Extra Room 6 Basement 3.77 m X 3.84 m Bedroom
Interior
Heating Forced air
Cooling Central air conditioning
Fireplaces Number 2
Exterior
Garage Yes
Waterfront No
View Y/N Yes
View Lake view, Valley view, View of water
Total Parking Spaces 20
Private Pool No
Building
Story 2
Sewer Septic System
Others
Ownership Freehold







