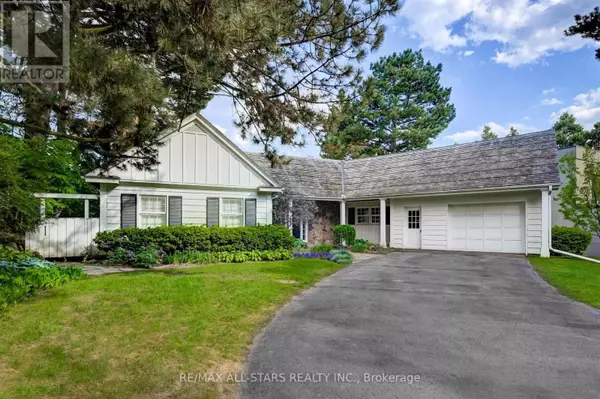
5 HILL CRESCENT Toronto (scarborough Village), ON M1M1H7
4 Beds
5 Baths
2,499 SqFt
UPDATED:
Key Details
Property Type Single Family Home
Sub Type Freehold
Listing Status Active
Purchase Type For Sale
Square Footage 2,499 sqft
Price per Sqft $1,799
Subdivision Scarborough Village
MLS® Listing ID E9363525
Bedrooms 4
Half Baths 2
Originating Board Toronto Regional Real Estate Board
Property Description
Location
Province ON
Rooms
Extra Room 1 Lower level 10.21 m X 5.47 m Recreational, Games room
Extra Room 2 Lower level 4.53 m X 3.81 m Bedroom
Extra Room 3 Main level 6.53 m X 4.59 m Living room
Extra Room 4 Main level 4.29 m X 3.98 m Dining room
Extra Room 5 Main level 5.13 m X 6.21 m Kitchen
Extra Room 6 Main level 5.8 m X 6.5 m Primary Bedroom
Interior
Heating Forced air
Cooling Central air conditioning
Flooring Hardwood, Carpeted
Fireplaces Number 3
Exterior
Parking Features Yes
View Y/N Yes
View Lake view
Total Parking Spaces 7
Private Pool No
Building
Story 1.5
Sewer Sanitary sewer
Others
Ownership Freehold







