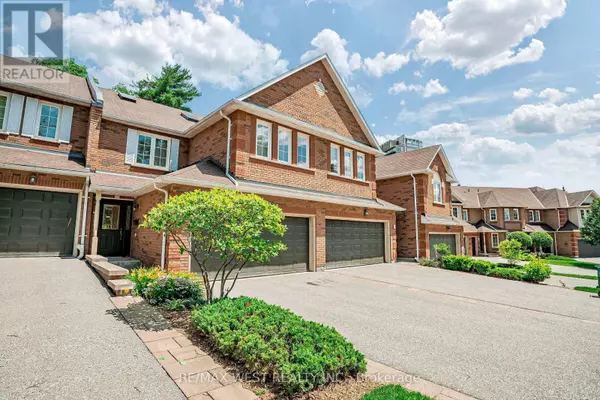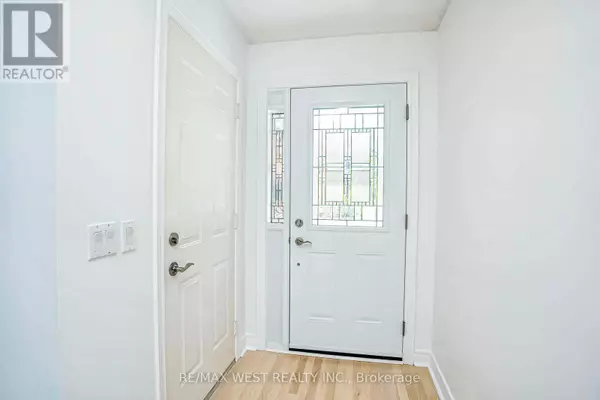
1735 The Collegeway #15 Mississauga (erin Mills), ON L5L3S7
3 Beds
3 Baths
1,999 SqFt
UPDATED:
Key Details
Property Type Townhouse
Sub Type Townhouse
Listing Status Active
Purchase Type For Sale
Square Footage 1,999 sqft
Price per Sqft $524
Subdivision Erin Mills
MLS® Listing ID W9365334
Bedrooms 3
Half Baths 1
Condo Fees $950/mo
Originating Board Toronto Regional Real Estate Board
Property Description
Location
Province ON
Rooms
Extra Room 1 Second level 4.99 m X 4.21 m Primary Bedroom
Extra Room 2 Second level 2.85 m X 2.41 m Sitting room
Extra Room 3 Second level 3.68 m X 3.51 m Bedroom 2
Extra Room 4 Second level 3.7 m X 3.33 m Bedroom 3
Extra Room 5 Basement 3.29 m X 2.75 m Office
Extra Room 6 Main level 9.12 m X 3.29 m Kitchen
Interior
Heating Forced air
Cooling Central air conditioning
Flooring Hardwood, Carpeted
Exterior
Parking Features Yes
Community Features Pet Restrictions
View Y/N No
Total Parking Spaces 4
Private Pool No
Building
Story 2
Others
Ownership Condominium/Strata







