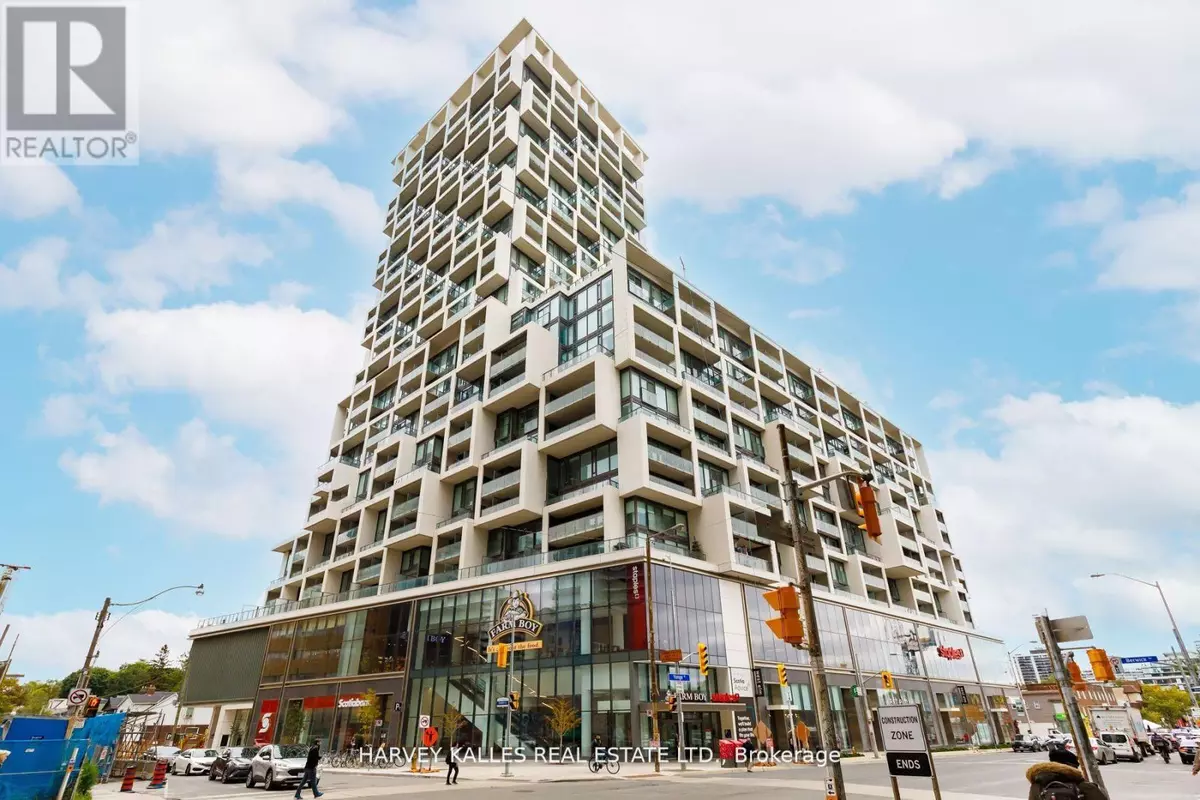
5 Soudan AVE #2311 Toronto (mount Pleasant West), ON M4S0B1
2 Beds
2 Baths
699 SqFt
UPDATED:
Key Details
Property Type Condo
Sub Type Condominium/Strata
Listing Status Active
Purchase Type For Sale
Square Footage 699 sqft
Price per Sqft $1,180
Subdivision Mount Pleasant West
MLS® Listing ID C9365474
Bedrooms 2
Condo Fees $725/mo
Originating Board Toronto Regional Real Estate Board
Property Description
Location
Province ON
Rooms
Extra Room 1 Flat 1.98 m X 1.68 m Foyer
Extra Room 2 Flat 4.22 m X 2.11 m Living room
Extra Room 3 Flat 4.22 m X 2.11 m Dining room
Extra Room 4 Flat 4.22 m X 2.11 m Kitchen
Extra Room 5 Flat 4.09 m X 2.77 m Primary Bedroom
Extra Room 6 Flat 3.18 m X 2.57 m Bedroom 2
Interior
Heating Heat Pump
Cooling Central air conditioning
Flooring Hardwood
Exterior
Garage Yes
Community Features Pet Restrictions
View Y/N Yes
View View
Total Parking Spaces 1
Private Pool Yes
Others
Ownership Condominium/Strata







