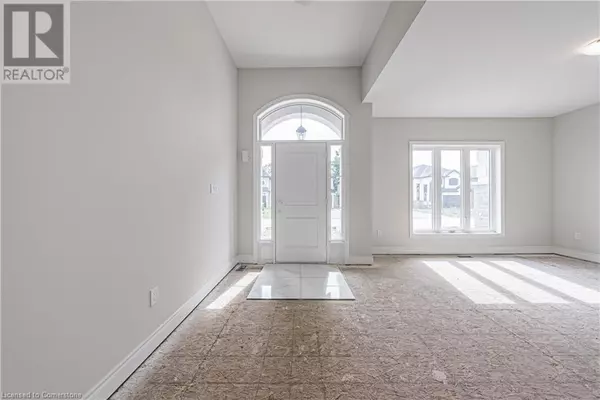
63 CESAR Place Ancaster, ON L9G0G3
2 Beds
2 Baths
1,650 SqFt
UPDATED:
Key Details
Property Type Single Family Home
Sub Type Freehold
Listing Status Active
Purchase Type For Sale
Square Footage 1,650 sqft
Price per Sqft $969
Subdivision 428 - Southcote/Duff’S Cors
MLS® Listing ID 40652651
Style 2 Level
Bedrooms 2
Originating Board Cornerstone - Hamilton-Burlington
Property Description
Location
Province ON
Rooms
Extra Room 1 Main level 11'0'' x 11'1'' Bedroom
Extra Room 2 Main level 18'11'' x 13'2'' Living room/Dining room
Extra Room 3 Main level 13'4'' x 17'2'' Kitchen
Extra Room 4 Main level 6'6'' x 7'6'' Laundry room
Extra Room 5 Main level 11'11'' x 15'9'' Primary Bedroom
Extra Room 6 Main level 5'5'' x 16'8'' 4pc Bathroom
Interior
Heating Forced air,
Cooling Central air conditioning
Fireplaces Number 1
Exterior
Garage Yes
Waterfront No
View Y/N No
Total Parking Spaces 4
Private Pool No
Building
Story 2
Sewer Municipal sewage system
Architectural Style 2 Level
Others
Ownership Freehold







