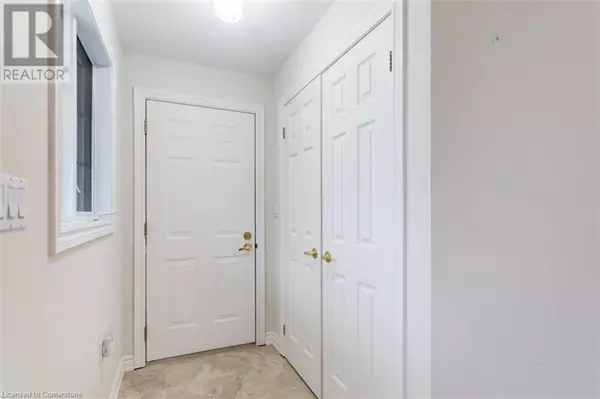
114 GLENARIFF Drive Freelton, ON L8B1A5
1 Bed
2 Baths
2,500 SqFt
UPDATED:
Key Details
Property Type Single Family Home
Sub Type Leasehold
Listing Status Active
Purchase Type For Sale
Square Footage 2,500 sqft
Price per Sqft $227
Subdivision 045 - Beverly
MLS® Listing ID 40651055
Style Bungalow
Bedrooms 1
Half Baths 1
Originating Board Cornerstone - Hamilton-Burlington
Year Built 2002
Property Description
Location
Province ON
Rooms
Extra Room 1 Main level Measurements not available 3pc Bathroom
Extra Room 2 Main level 19'8'' x 12'11'' Primary Bedroom
Extra Room 3 Main level Measurements not available 2pc Bathroom
Extra Room 4 Main level 11' x 9'11'' Sunroom
Extra Room 5 Main level 11'0'' x 11'7'' Kitchen
Extra Room 6 Main level 15'3'' x 11'6'' Dining room
Interior
Heating Forced air,
Cooling Central air conditioning
Fireplaces Number 1
Fireplaces Type Other - See remarks
Exterior
Parking Features Yes
Community Features Quiet Area
View Y/N No
Total Parking Spaces 2
Private Pool No
Building
Story 1
Sewer Municipal sewage system
Architectural Style Bungalow
Others
Ownership Leasehold







