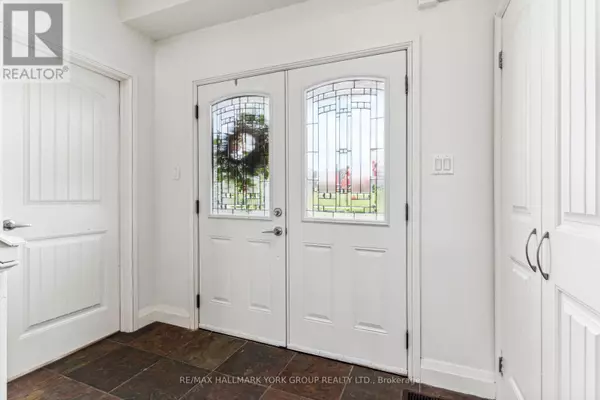
27 BAGSHAW CRESCENT Uxbridge, ON L9P0A9
5 Beds
4 Baths
2,999 SqFt
UPDATED:
Key Details
Property Type Single Family Home
Sub Type Freehold
Listing Status Active
Purchase Type For Sale
Square Footage 2,999 sqft
Price per Sqft $616
Subdivision Rural Uxbridge
MLS® Listing ID N9367103
Bedrooms 5
Half Baths 1
Originating Board Toronto Regional Real Estate Board
Property Description
Location
Province ON
Rooms
Extra Room 1 Second level 6.14 m X 5.15 m Primary Bedroom
Extra Room 2 Second level 3.65 m X 3.6 m Bedroom 2
Extra Room 3 Second level 3.51 m X 3.41 m Bedroom 3
Extra Room 4 Basement 3.29 m X 3.04 m Bedroom
Extra Room 5 Basement 5.43 m X 5.03 m Games room
Extra Room 6 Basement 5.74 m X 4.67 m Recreational, Games room
Interior
Heating Forced air
Cooling Central air conditioning
Fireplaces Number 2
Exterior
Parking Features Yes
View Y/N No
Total Parking Spaces 17
Private Pool Yes
Building
Story 2
Sewer Septic System
Others
Ownership Freehold







