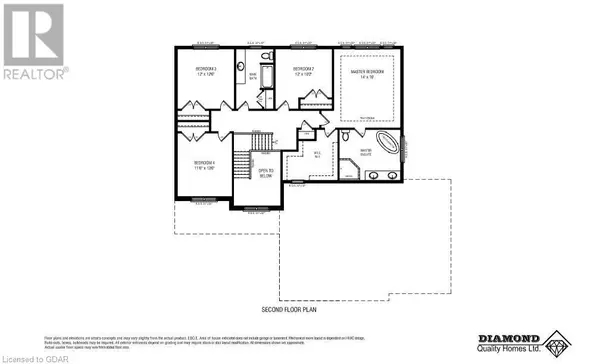
8218 WELLINGTON RD 18 Centre Wellington, ON N1M2W5
4 Beds
3 Baths
2,825 SqFt
UPDATED:
Key Details
Property Type Single Family Home
Sub Type Freehold
Listing Status Active
Purchase Type For Sale
Square Footage 2,825 sqft
Price per Sqft $743
Subdivision 53 - Fergus
MLS® Listing ID 40487120
Style 2 Level
Bedrooms 4
Half Baths 1
Originating Board OnePoint - Guelph
Property Description
Location
Province ON
Lake Name Grand River
Rooms
Extra Room 1 Second level Measurements not available 4pc Bathroom
Extra Room 2 Second level 13'6'' x 11'6'' Bedroom
Extra Room 3 Second level 12'6'' x 12'0'' Bedroom
Extra Room 4 Second level 12'0'' x 10'2'' Bedroom
Extra Room 5 Second level Measurements not available Full bathroom
Extra Room 6 Second level 16'0'' x 14'0'' Primary Bedroom
Interior
Cooling None
Exterior
Parking Features Yes
Community Features Quiet Area
View Y/N Yes
View Direct Water View
Total Parking Spaces 11
Private Pool No
Building
Story 2
Sewer Septic System
Water Grand River
Architectural Style 2 Level
Others
Ownership Freehold







