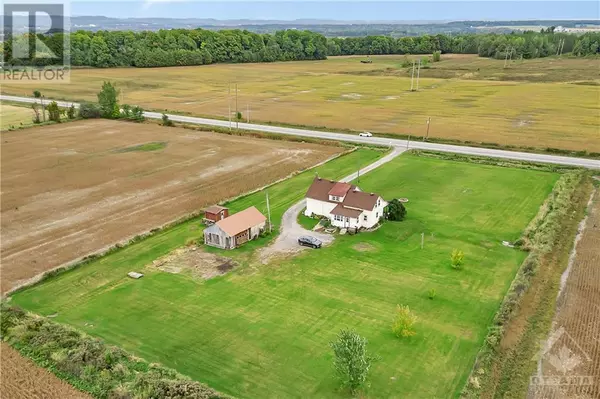
1618 ST JEAN STREET Clarence-rockland, ON K4K1K9
4 Beds
2 Baths
1.99 Acres Lot
UPDATED:
Key Details
Property Type Single Family Home
Sub Type Freehold
Listing Status Active
Purchase Type For Sale
Subdivision Clarence Creek / Rockland
MLS® Listing ID 1412097
Bedrooms 4
Half Baths 1
Originating Board Ottawa Real Estate Board
Year Built 1880
Lot Size 1.990 Acres
Acres 86684.4
Property Description
Location
Province ON
Rooms
Extra Room 1 Second level 17'4\" x 12'7\" Primary Bedroom
Extra Room 2 Second level 5'0\" x 2'6\" 2pc Bathroom
Extra Room 3 Second level 12'1\" x 9'6\" Bedroom
Extra Room 4 Second level 11'11\" x 9'6\" Bedroom
Extra Room 5 Second level 9'6\" x 9'0\" Bedroom
Extra Room 6 Second level 8'11\" x 8'9\" Den
Interior
Heating Forced air
Cooling None
Flooring Hardwood, Tile
Exterior
Garage Yes
Community Features Family Oriented, School Bus
Waterfront No
View Y/N No
Total Parking Spaces 8
Private Pool No
Building
Sewer Septic System
Others
Ownership Freehold







