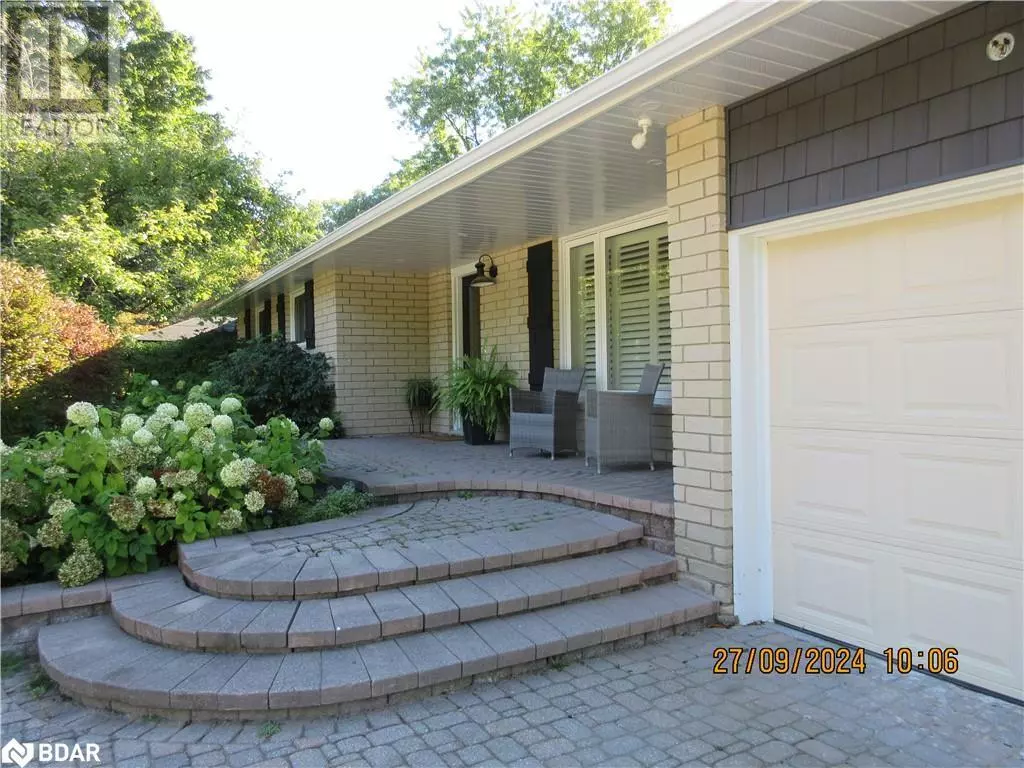
1189 SUNNIDALE Road Springwater, ON L9X0T4
3 Beds
4 Baths
3,350 SqFt
UPDATED:
Key Details
Property Type Single Family Home
Sub Type Freehold
Listing Status Active
Purchase Type For Sale
Square Footage 3,350 sqft
Price per Sqft $357
Subdivision Sp65 - Rural Springwater
MLS® Listing ID 40653990
Style Bungalow
Bedrooms 3
Originating Board Barrie & District Association of REALTORS® Inc.
Year Built 1994
Property Description
Location
Province ON
Rooms
Extra Room 1 Lower level Measurements not available 4pc Bathroom
Extra Room 2 Lower level 12'0'' x 10'0'' Storage
Extra Room 3 Lower level 17'5'' x 13'0'' Media
Extra Room 4 Lower level 15'0'' x 5'0'' Foyer
Extra Room 5 Lower level 11'0'' x 13'0'' Bedroom
Extra Room 6 Lower level 14'0'' x 13'0'' Living room
Interior
Heating Forced air,
Cooling Central air conditioning
Fireplaces Number 3
Exterior
Parking Features Yes
Community Features School Bus
View Y/N No
Total Parking Spaces 6
Private Pool No
Building
Lot Description Landscaped
Story 1
Sewer Septic System
Architectural Style Bungalow
Others
Ownership Freehold







