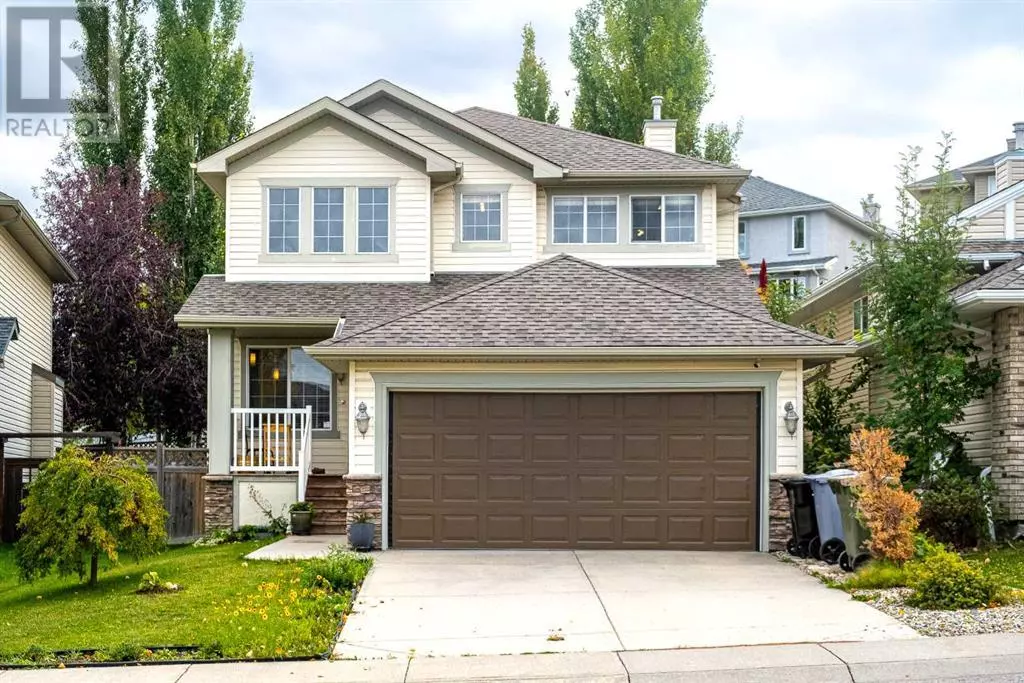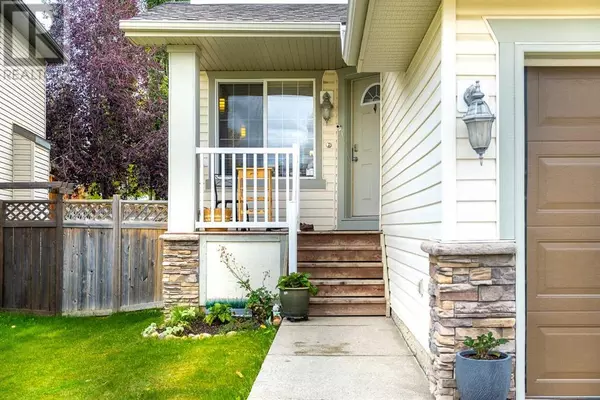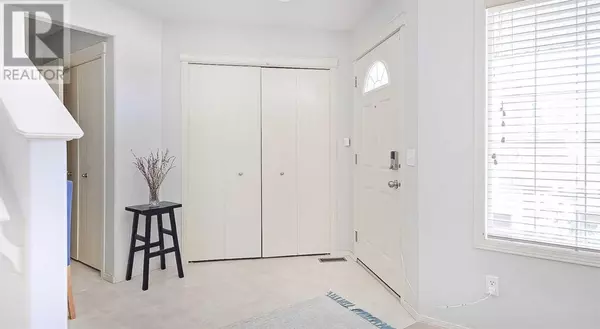
18 Valley Crest Close NW Calgary, AB t3b5w9
3 Beds
4 Baths
1,926 SqFt
UPDATED:
Key Details
Property Type Single Family Home
Sub Type Freehold
Listing Status Active
Purchase Type For Sale
Square Footage 1,926 sqft
Price per Sqft $347
Subdivision Valley Ridge
MLS® Listing ID A2168187
Bedrooms 3
Half Baths 2
Originating Board Calgary Real Estate Board
Year Built 2003
Lot Size 4,585 Sqft
Acres 4585.426
Property Description
Location
Province AB
Rooms
Extra Room 1 Second level 5.25 Ft x 4.92 Ft 2pc Bathroom
Extra Room 2 Second level 14.25 Ft x 11.25 Ft 4pc Bathroom
Extra Room 3 Second level 14.25 Ft x 9.67 Ft Bedroom
Extra Room 4 Second level 12.08 Ft x 11.75 Ft Bedroom
Extra Room 5 Second level 16.17 Ft x 21.50 Ft Bonus Room
Extra Room 6 Main level 4.92 Ft x 5.50 Ft 2pc Bathroom
Interior
Heating Forced air,
Cooling None
Flooring Carpeted, Tile, Vinyl Plank
Fireplaces Number 1
Exterior
Parking Features Yes
Garage Spaces 2.0
Garage Description 2
Fence Fence
Community Features Golf Course Development
View Y/N No
Total Parking Spaces 4
Private Pool No
Building
Lot Description Landscaped, Lawn
Story 2
Others
Ownership Freehold







