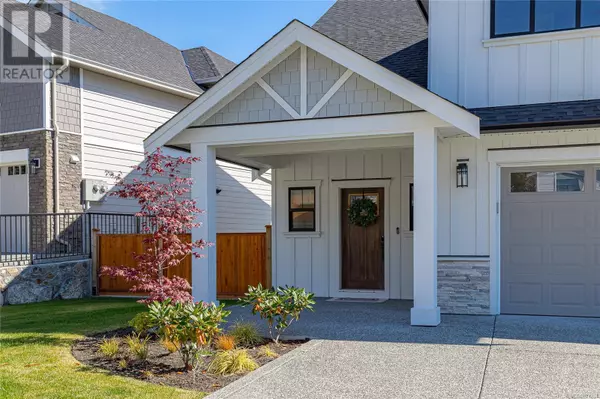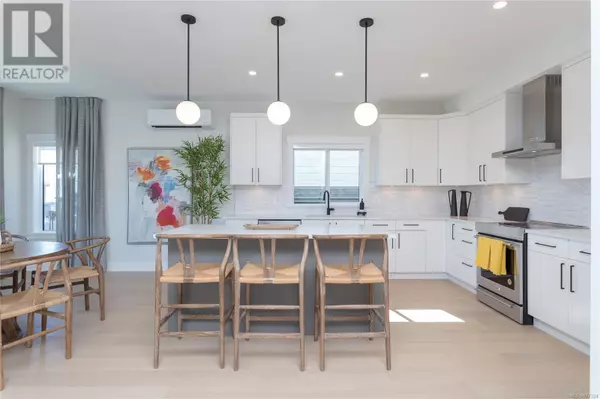
2648 Mica Pl Langford, BC V9B5N1
4 Beds
4 Baths
3,592 SqFt
OPEN HOUSE
Sat Nov 23, 1:00pm - 3:00pm
Sat Nov 30, 1:00pm - 3:00pm
Sat Dec 07, 1:00pm - 3:00pm
Sat Dec 14, 1:00pm - 3:00pm
UPDATED:
Key Details
Property Type Single Family Home
Sub Type Freehold
Listing Status Active
Purchase Type For Sale
Square Footage 3,592 sqft
Price per Sqft $396
Subdivision Bear Mountain
MLS® Listing ID 977324
Bedrooms 4
Originating Board Victoria Real Estate Board
Year Built 2024
Lot Size 4,843 Sqft
Acres 4843.0
Property Description
Location
Province BC
Zoning Residential
Rooms
Extra Room 1 Second level 9 ft X 7 ft Other
Extra Room 2 Second level 12 ft X 10 ft Bedroom
Extra Room 3 Second level 9 ft X 7 ft Laundry room
Extra Room 4 Second level 12 ft X 10 ft Bedroom
Extra Room 5 Second level 9 ft X 8 ft Bathroom
Extra Room 6 Second level 16 ft X 6 ft Ensuite
Interior
Heating Baseboard heaters, Forced air, Heat Pump,
Cooling Air Conditioned, Wall unit, See Remarks
Fireplaces Number 1
Exterior
Garage No
Waterfront No
View Y/N Yes
View Mountain view, Valley view
Total Parking Spaces 3
Private Pool No
Others
Ownership Freehold







